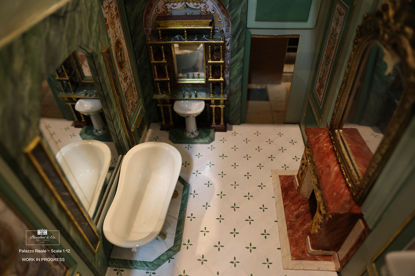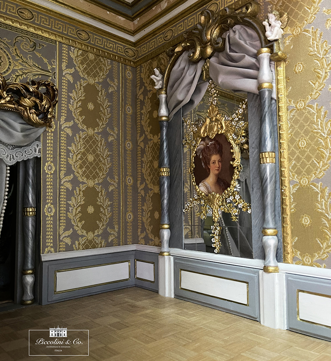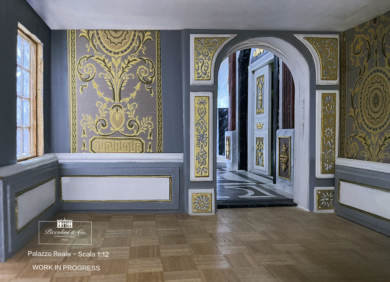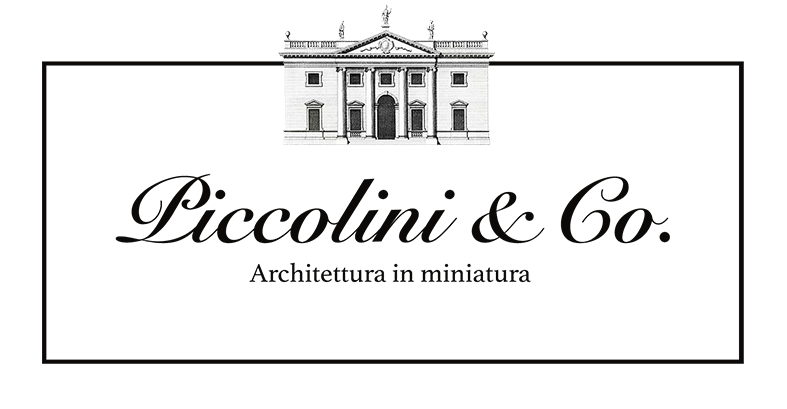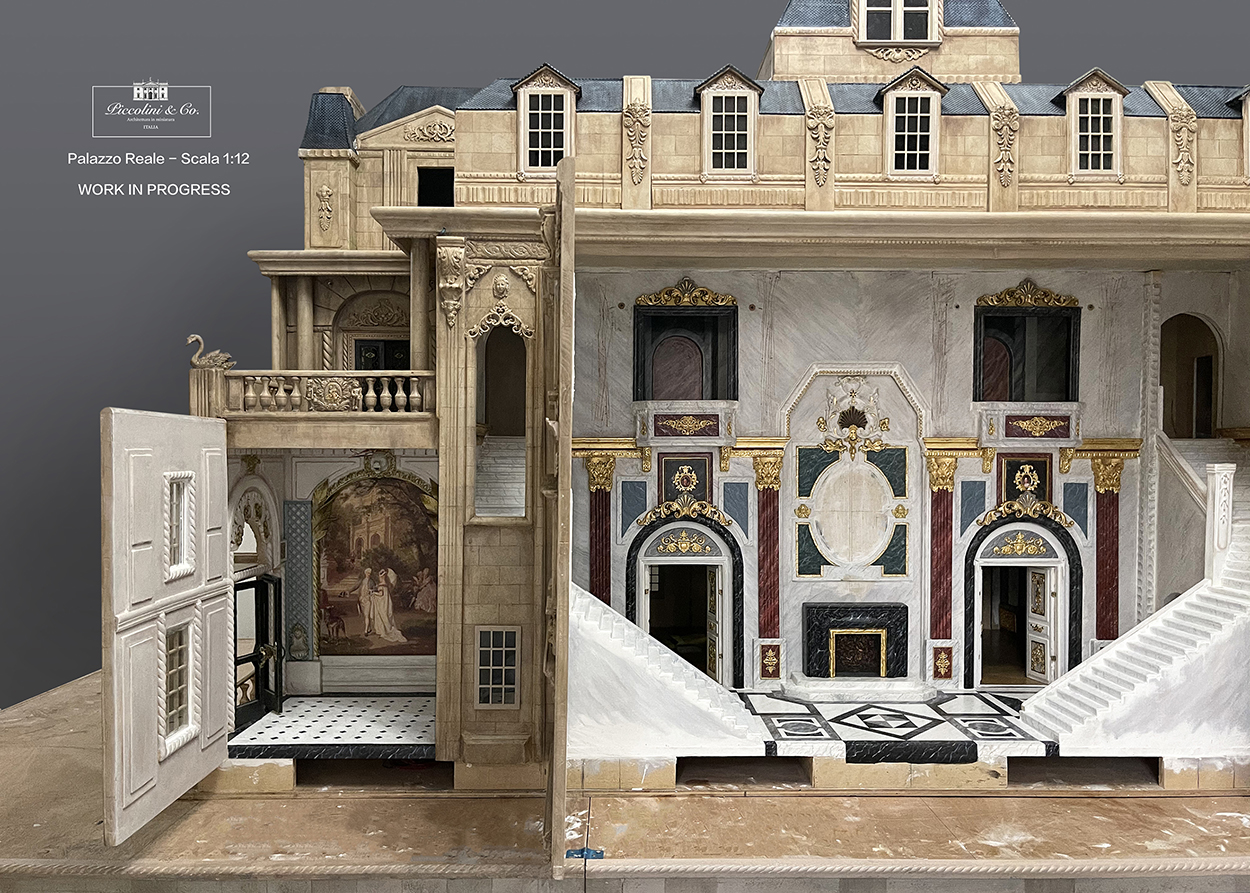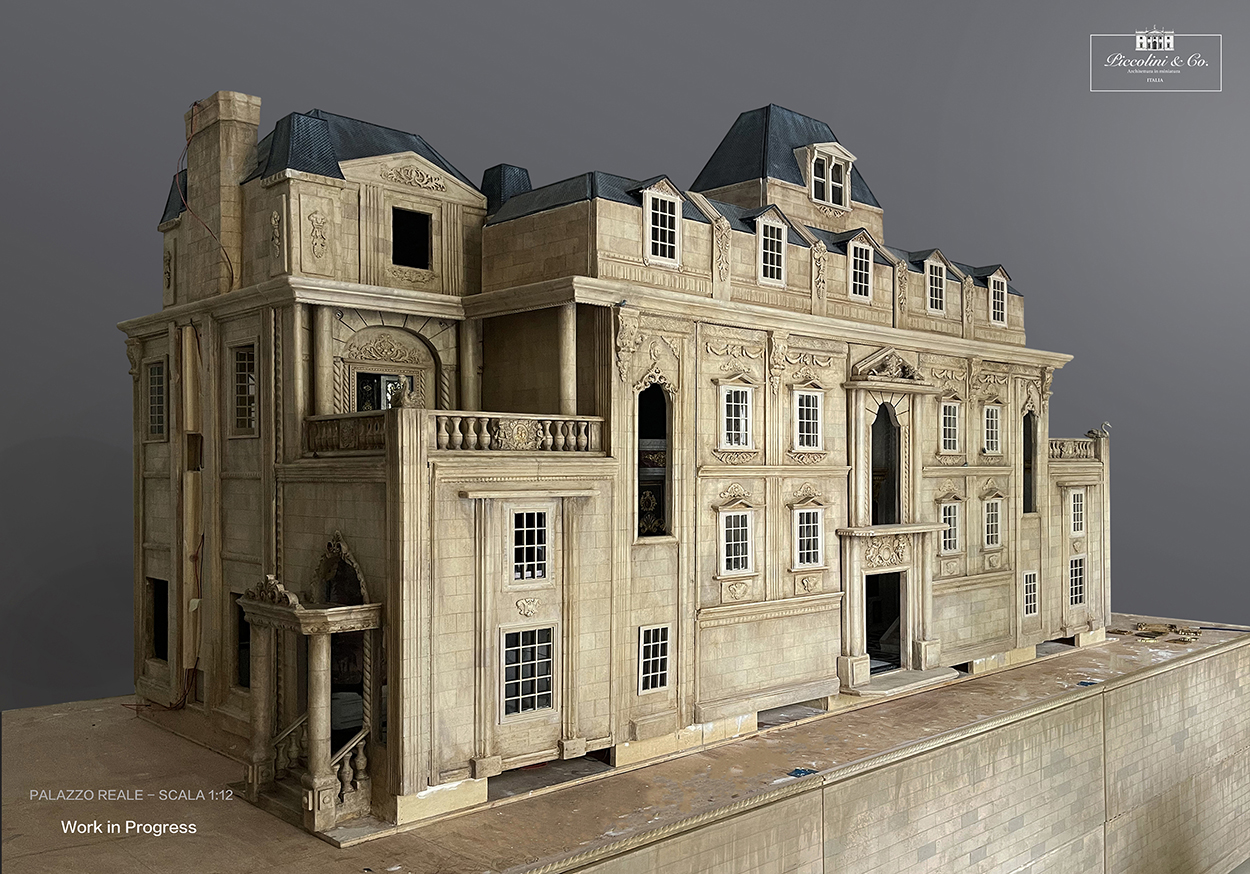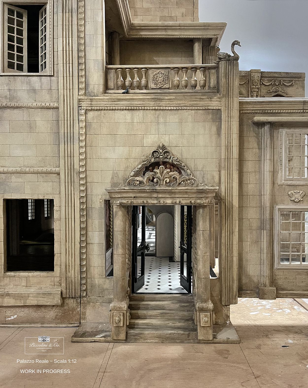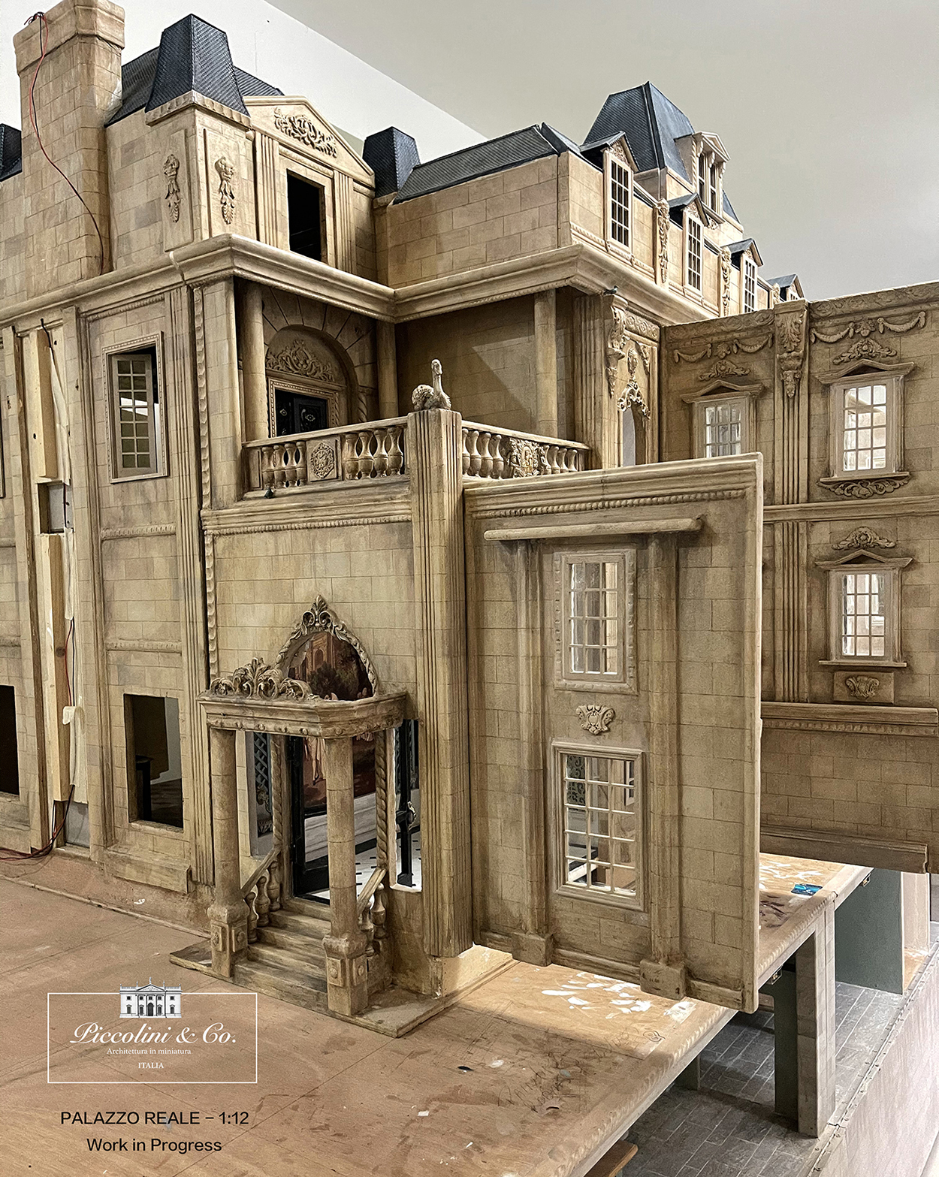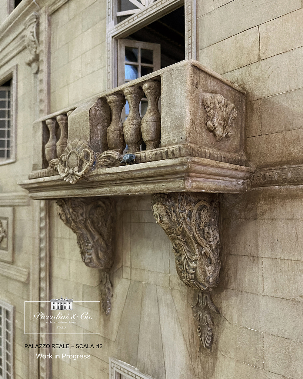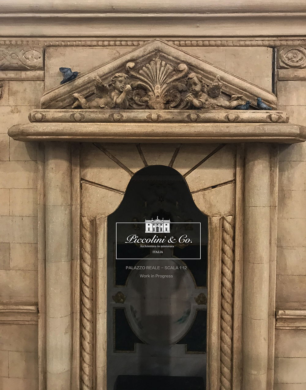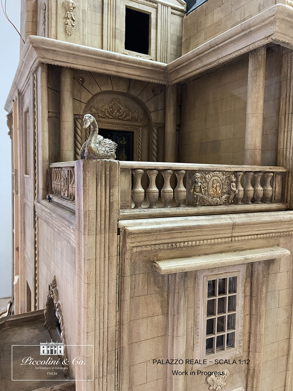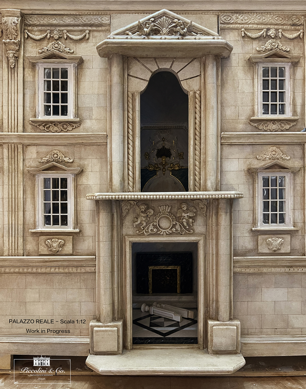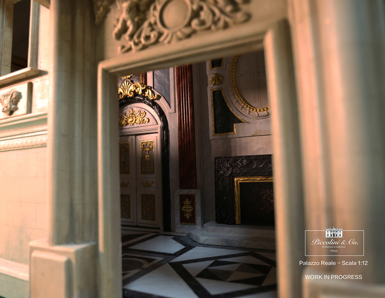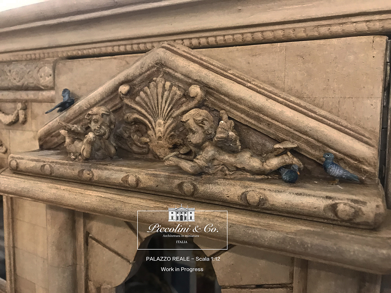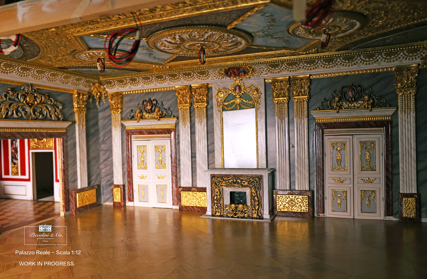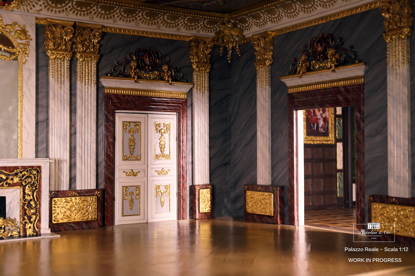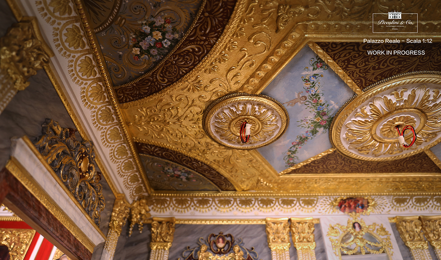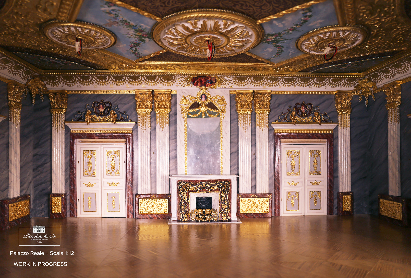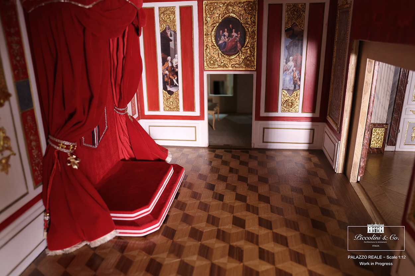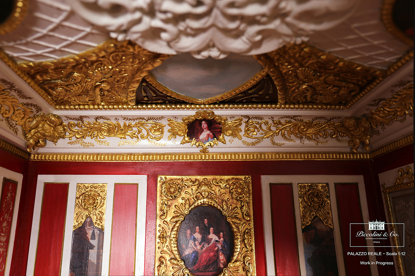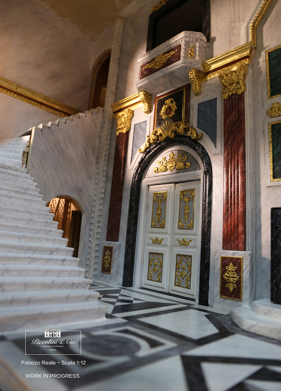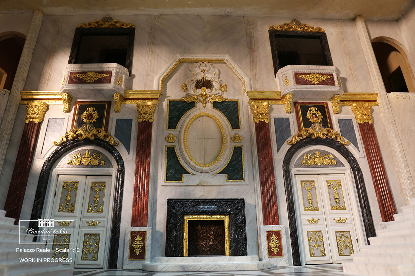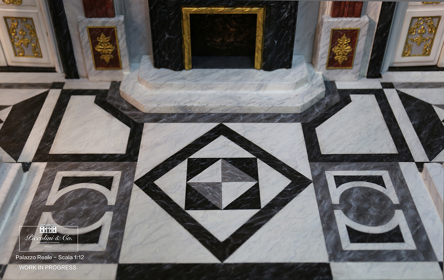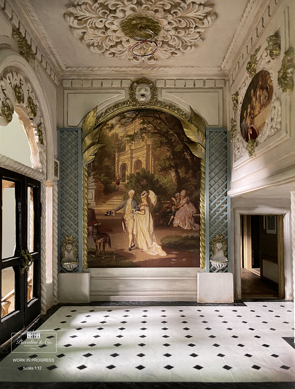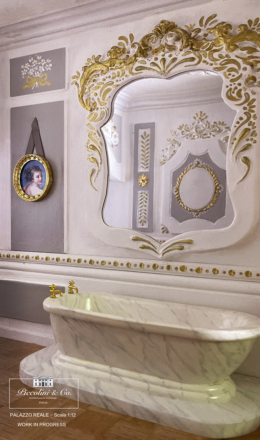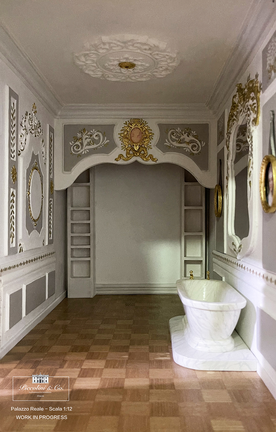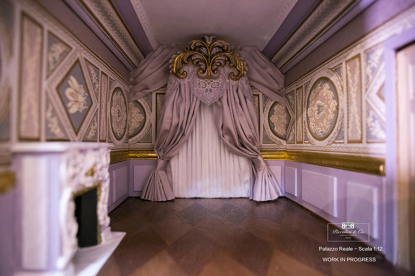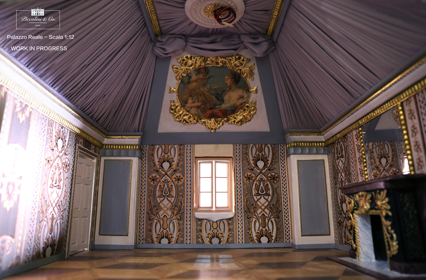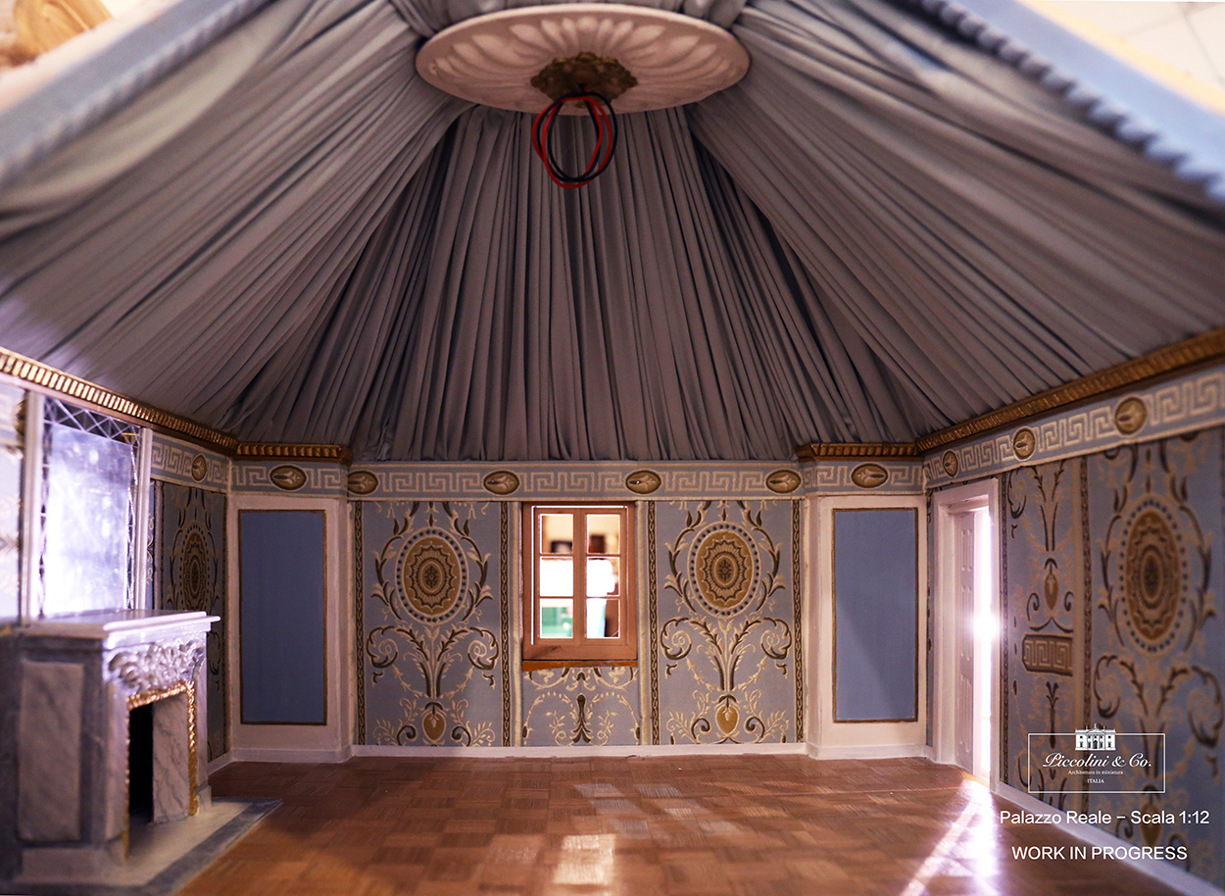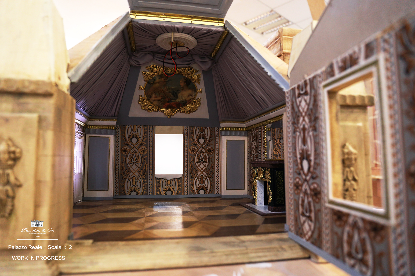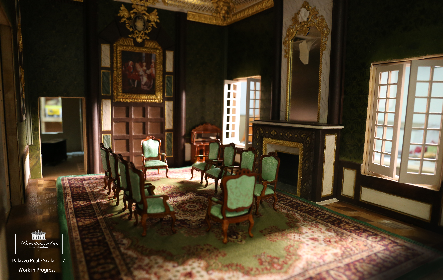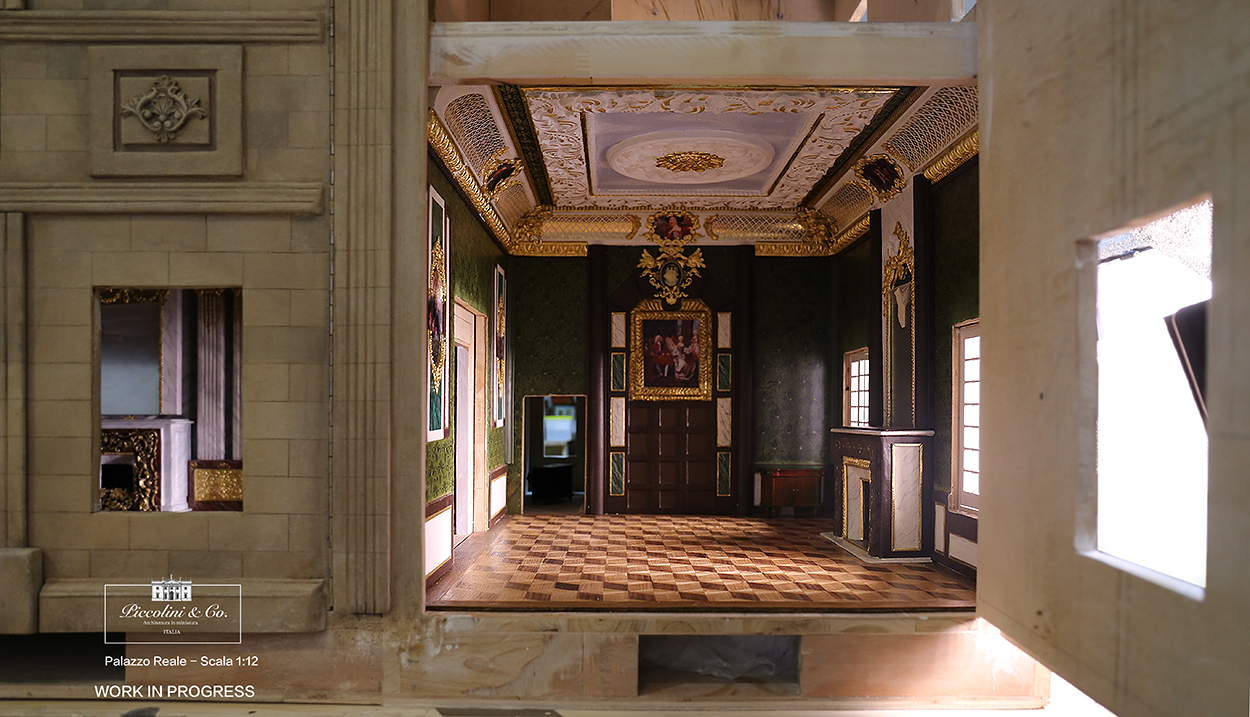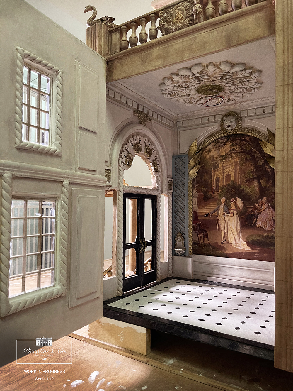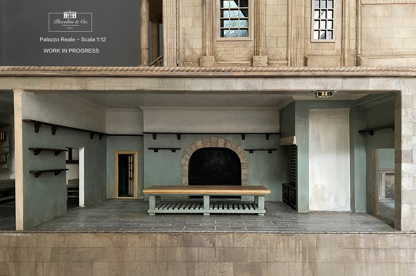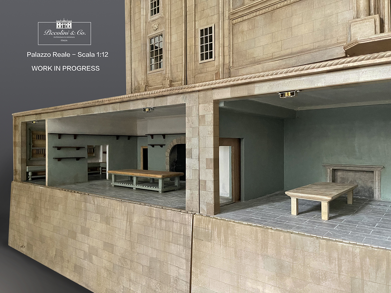













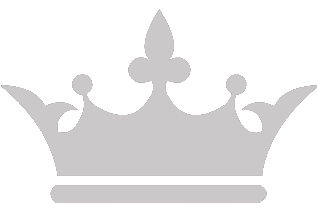
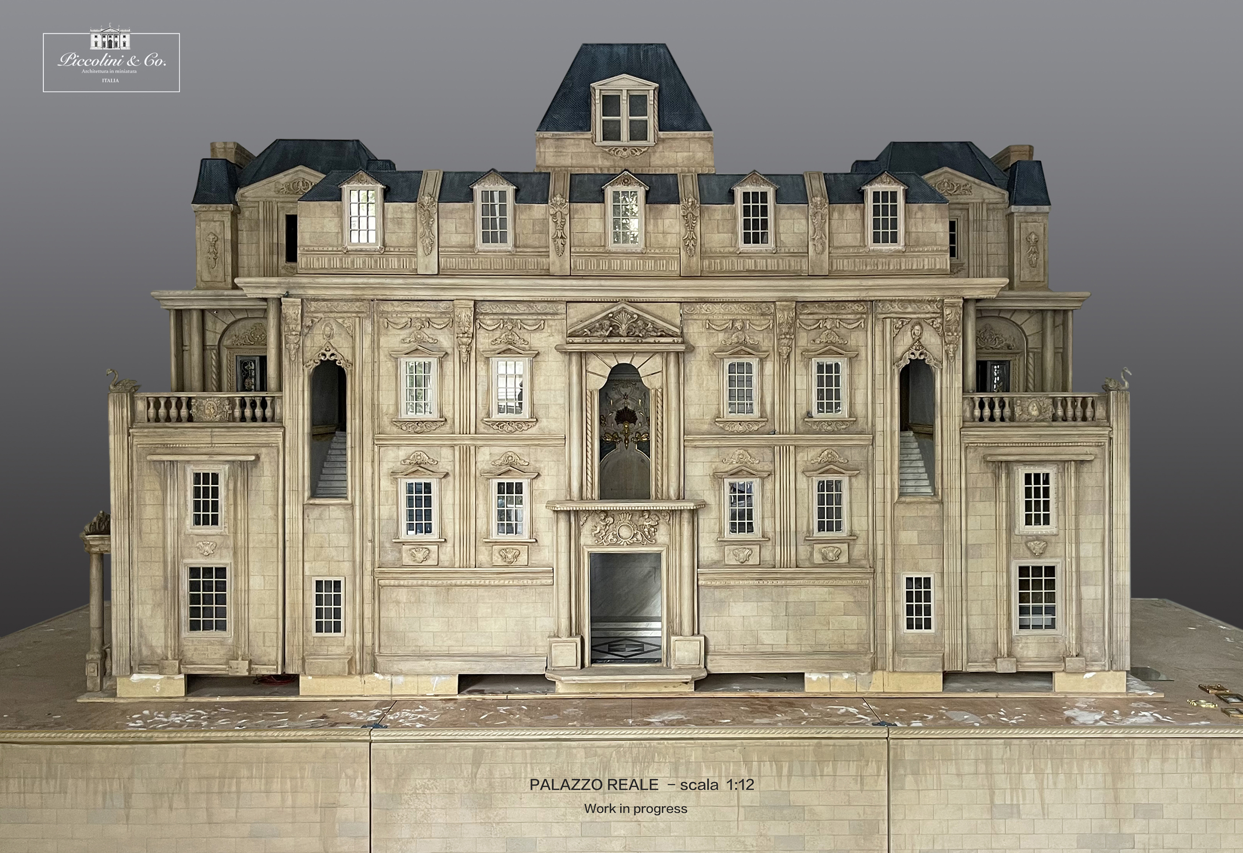
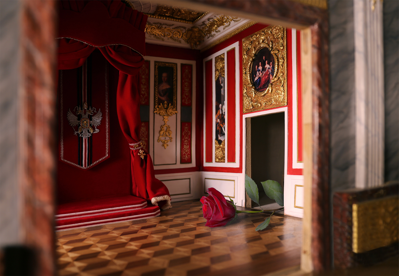
A ROYAL PALACE IN THE MAKING
PALAZZO REALE is our largest and more ambitious project to date. Its construction started more than 3 years ago and it is still a work in progress.
This dollhouse is a mixture of many architectural and decorative styles. Its impressive dimensions allow a huge number of rooms with very realistic proportions.
The second floor has two areas. To the right is where the Queen’s bedroom and bathroom are located and on the left is the king’s.
This dollhouse opens on both sides and it has a huge base that also opens on both sides and contains all the service rooms.
This miniature building is a sturdy piece made of thick wood. Its base has an internal metal structure with 18 strong wheels that withstand heavyweight and allow easy movement. For transportation, the dollhouse can be disassembled into 11 parts that can later be reconnected easily with hidden screws.
This miniature building is a sturdy piece made of thick wood. Its base has an internal metal structure with 18 strong wheels that withstand heavyweight and allow easy movement. For transportation, the dollhouse can be disassembled into 11 parts that can later be reconnected easily with hidden screws.
Soon all the wiring of the electrical system will be done so the creation of all the chandeliers and sconces can start. This will be a titanic task to deal with, especially with the size of huge chandeliers in the entrance hall and the ballroom.
The last step for the interiors will be making all the fabric items like the curtains and beds. for the outside, the final task will be the creation of the gardens.
After more than 6000 hours of work, cutting and carving wood, applying plaster, acrylic paints, and an infinity of 24k gold leaf, the palace is hopefully on its way to becoming a real masterpiece.
The last step for the interiors will be making all the fabric items like the curtains and beds. for the outside, the final task will be the creation of the gardens.
After more than 6000 hours of work, cutting and carving wood, applying plaster, acrylic paints, and an infinity of 24k gold leaf, the palace is hopefully on its way to becoming a real masterpiece.
Palazzo Reale has :
3 floors and an underground level where the kitchen and all the service rooms are located.
3 floors and an underground level where the kitchen and all the service rooms are located.
First floor:
1 - Entrance hall
2 - Winter Garden
3 - Drawing room
4 - Ballroom
5 - Throne room
6 - Dinning room
1 - Entrance hall
2 - Winter Garden
3 - Drawing room
4 - Ballroom
5 - Throne room
6 - Dinning room
Second floor:
7 - Corridor
8 - King's bedroom
9 - king's terrace
10 - King's bathroom
11 - Queens bedroom
12 - Queen's bathroom
13 - Queen's terrace
7 - Corridor
8 - King's bedroom
9 - king's terrace
10 - King's bathroom
11 - Queens bedroom
12 - Queen's bathroom
13 - Queen's terrace
Third floor:
14 - Corridors
15 - Nursery
16 - Grey drawing room
17 - The purple bedroom
18 - The yellow bedroom
19 - Bathroom
20 - Small bedroom1
21 - Small bedroom 2
22 - Small bedroom3
23 - Central room
24 - Tower
14 - Corridors
15 - Nursery
16 - Grey drawing room
17 - The purple bedroom
18 - The yellow bedroom
19 - Bathroom
20 - Small bedroom1
21 - Small bedroom 2
22 - Small bedroom3
23 - Central room
24 - Tower
Underground floor:
25 - Kitchen
26 - Scullery
27 - Servant's quarters
28 - Butler's pantry
29 - Butler's bedroom
30 - Big storeroom
31 - Small storeroom
32 - Larder
33 - Wine cellar
34 - Long Corridor
35 - Laundry room
36 - Sewing room
37 - Weapons Room
38 - Small Corridor
39 - Laundry
40 - Sewing room
41 - Royal treasure vault
42 - Dungeon
43 - Servant's bedroom
44 - Servant's bathroom
45 - Housekeeper's Bedroom
25 - Kitchen
26 - Scullery
27 - Servant's quarters
28 - Butler's pantry
29 - Butler's bedroom
30 - Big storeroom
31 - Small storeroom
32 - Larder
33 - Wine cellar
34 - Long Corridor
35 - Laundry room
36 - Sewing room
37 - Weapons Room
38 - Small Corridor
39 - Laundry
40 - Sewing room
41 - Royal treasure vault
42 - Dungeon
43 - Servant's bedroom
44 - Servant's bathroom
45 - Housekeeper's Bedroom
THE FACADE
The facade was painted with heavy weathering techniques. Around 7 layers of acrylic paint and wax patina were applied to give the facade the aged stone look. To add an extra level of realism, small details like pigeons were placed in different parts of the windows and roof.
The facade was painted with heavy weathering techniques. Around 7 layers of acrylic paint and wax patina were applied to give the facade the aged stone look. To add an extra level of realism, small details like pigeons were placed in different parts of the windows and roof.
THE BALLROOM
The ballroom was inspired by Versailles. The ceiling was hand-painted with floral designs and its wood and plaster decorations were covered in 24k gold leaf. Faux marble techniques were used on the walls to give the impression of marble panels all over.
The ballroom was inspired by Versailles. The ceiling was hand-painted with floral designs and its wood and plaster decorations were covered in 24k gold leaf. Faux marble techniques were used on the walls to give the impression of marble panels all over.
The large palace kitchen is equipped with 2 main stoves and 2 secondary ones. A long wooden table is at the center, to the left is the scullery and to the right is the door that connects the kitchen to the servant's quarters. A door next to the main stoves opens to a corridor that leads to the storeroom, Larder, and wine cellar.
To give this room a royal look, a color palette of contrasting navy blue, light blue, white and red were chosen. The room will have a sumptuous red and blue velvet canopy bed with golden accents.
The queen's bedroom is decorated in full rococo style with a soft color palette of pastel pinks and floral designs hand-painted on the walls and ceiling.
THE FACADE



MEASUREMENTS
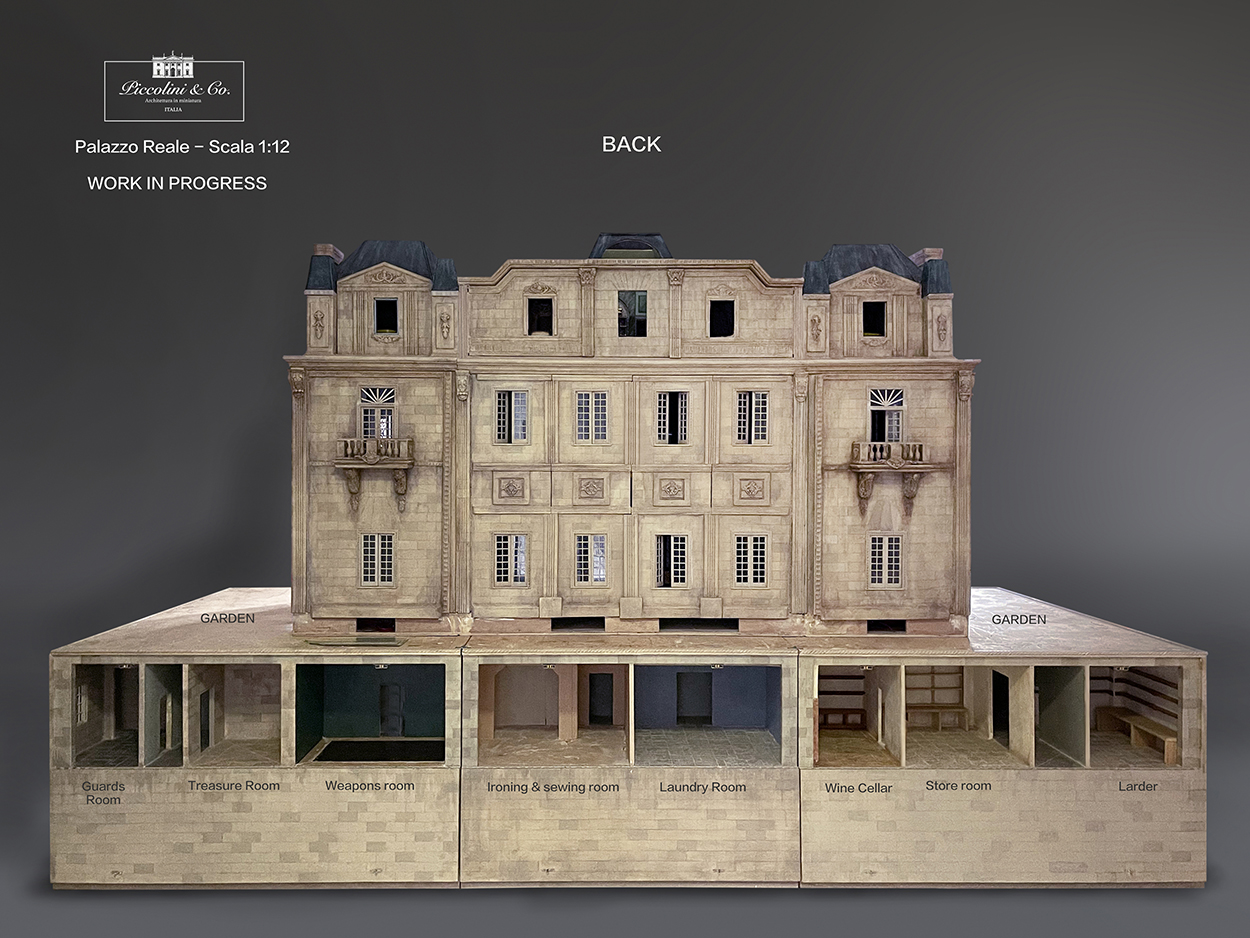
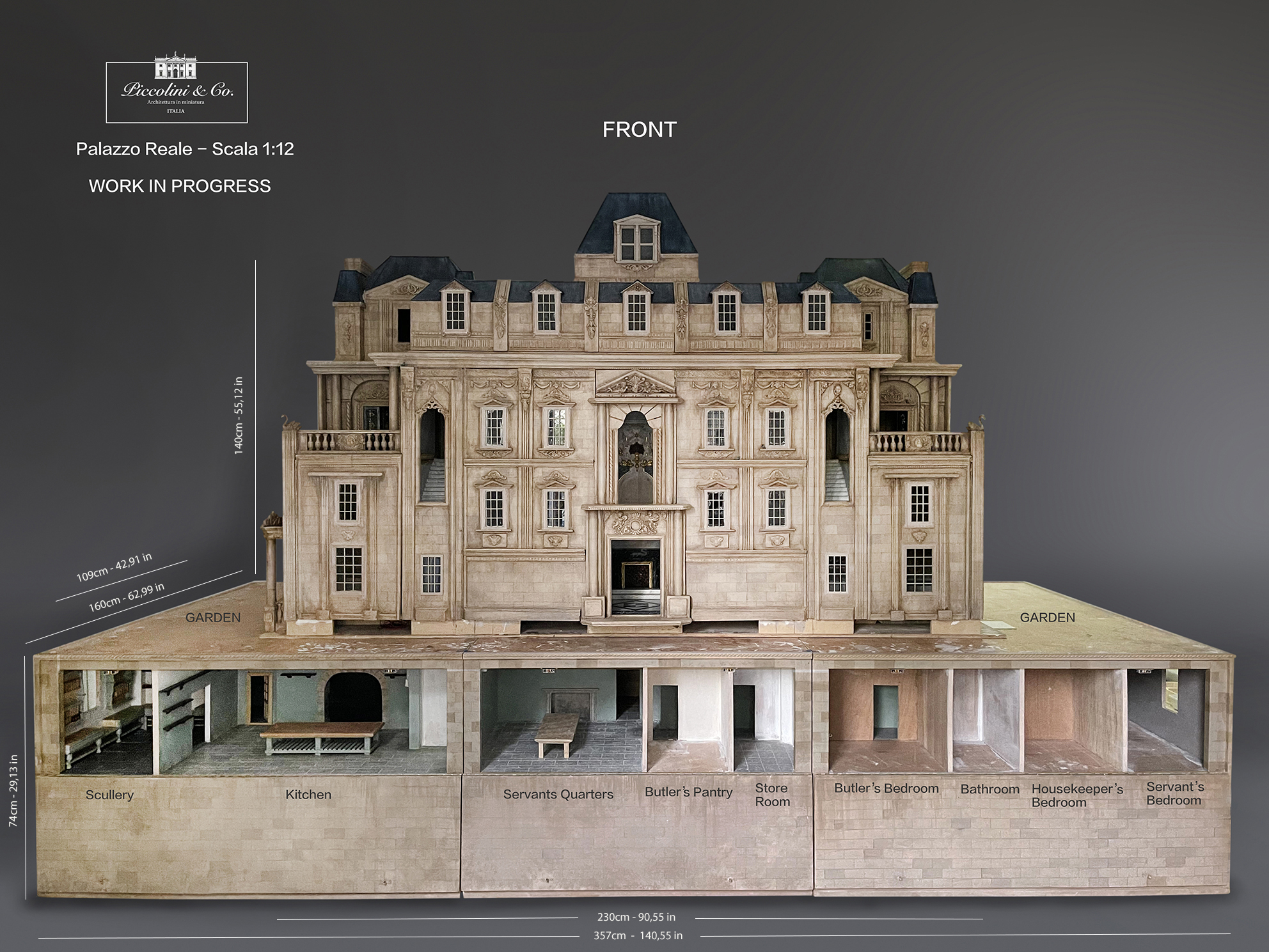

THE BALLROOM

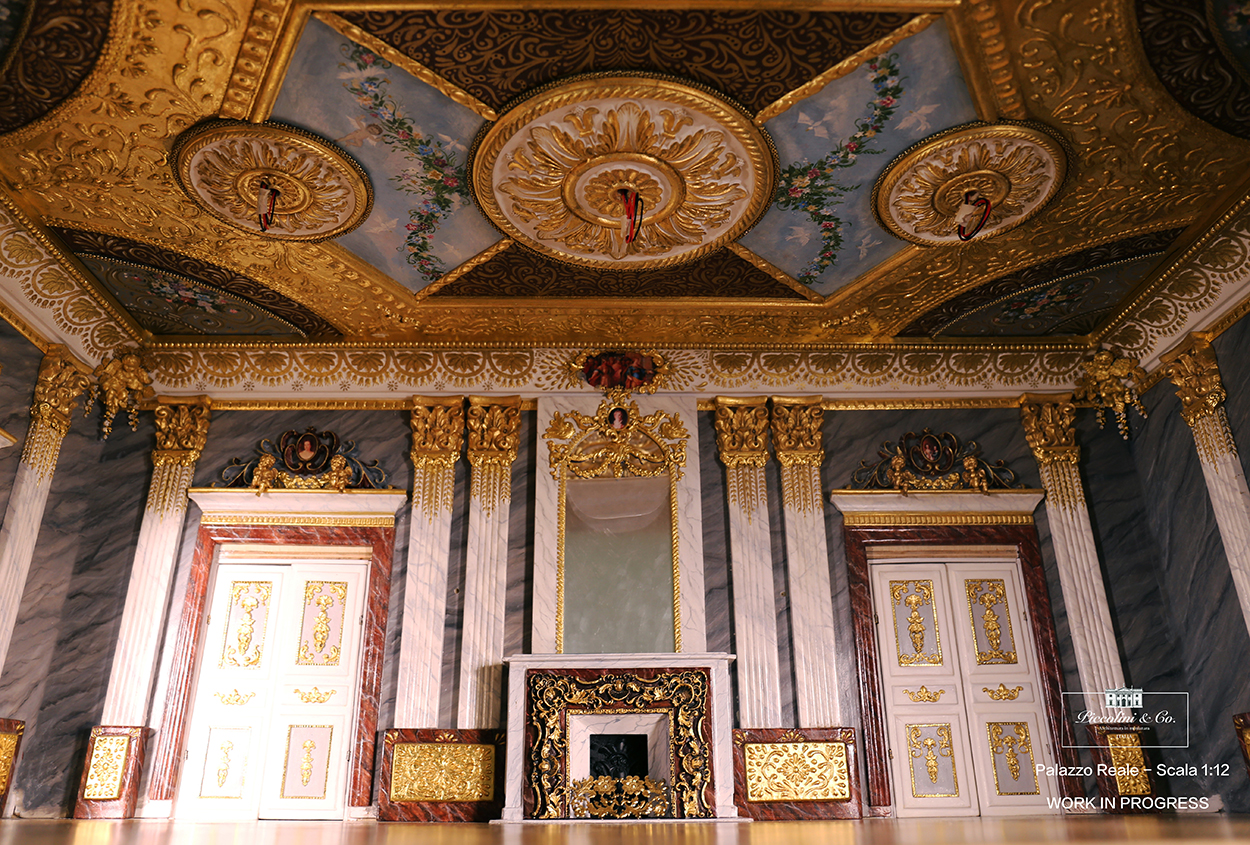


THE THRONE ROOM

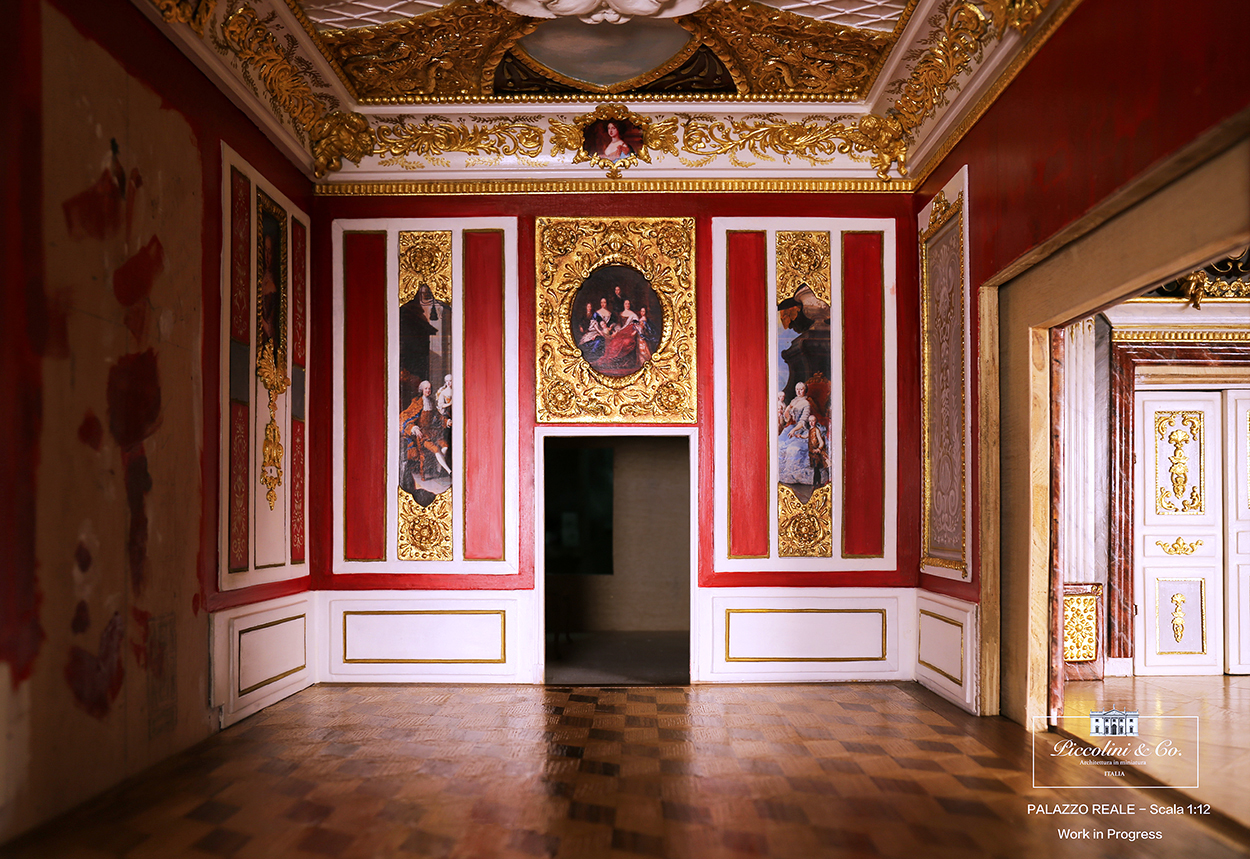

THE THRONE
Deep red colors with contrasting gold and white were used for this room to give an impressive royal look. A platform and a tall velvet canopy were made to house the king's and queen's thrones. Soon the central chandelier and the wall sconces will illuminate this room giving it an extra touch of majesty.
Deep red colors with contrasting gold and white were used for this room to give an impressive royal look. A platform and a tall velvet canopy were made to house the king's and queen's thrones. Soon the central chandelier and the wall sconces will illuminate this room giving it an extra touch of majesty.
ENTRANCE HALL
The entrance hall is sure to impress with its huge black marble fireplace and two grand staircases that lead to two Juliet balconies. This hall will have an amazing main chandelier hanging from the middle of the ceiling and two smaller chandeliers on each side. Candle sconces will illuminate the red marble columns at each side of the doors and balconies. The staircase rails will be made in metal painted matte black and gold and will be adorned by flower vases at each end of the rails.

QUEEN'S BEDROOM
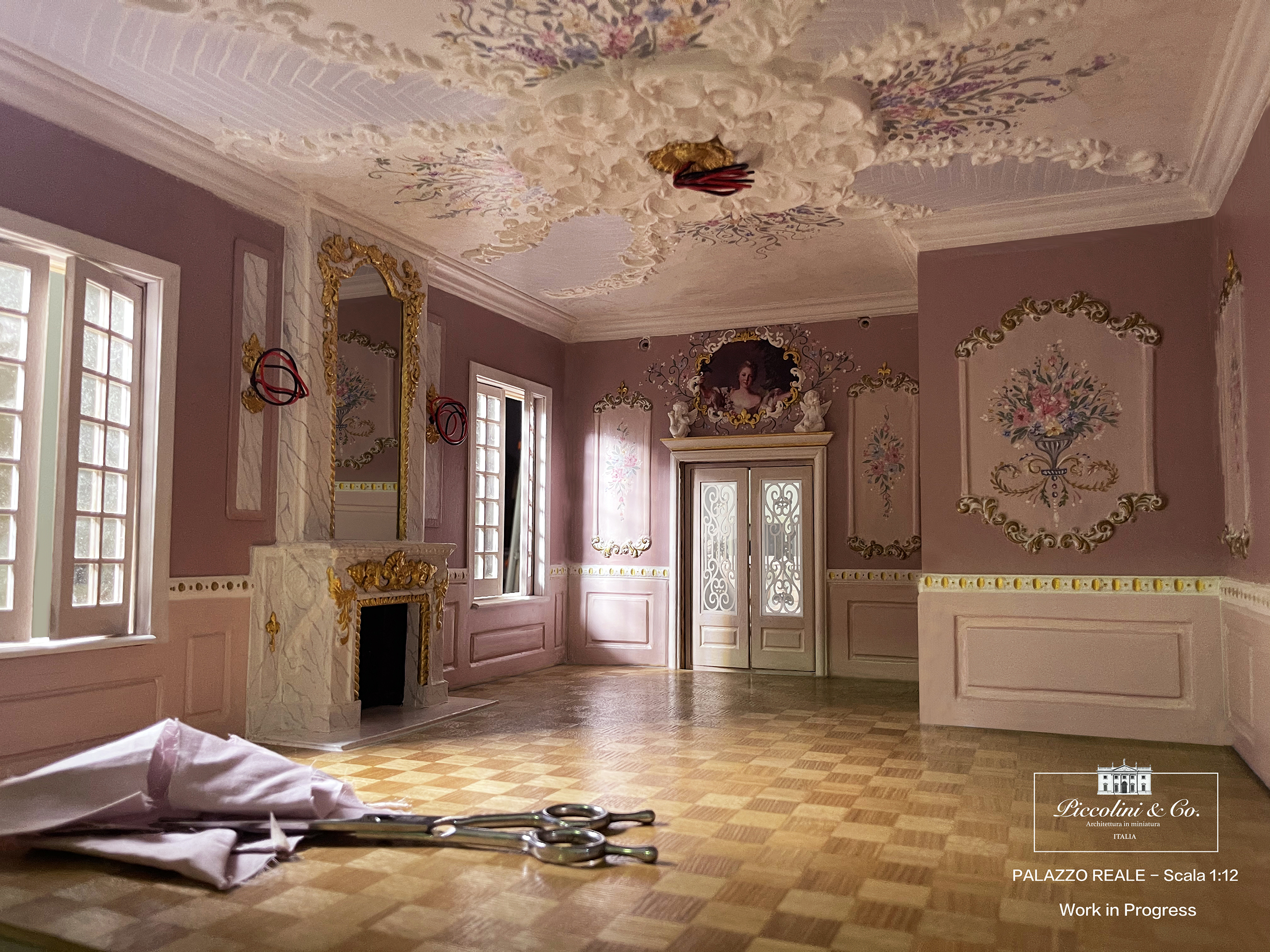


KING'S BEDROOM


OTHER BEDROOMS


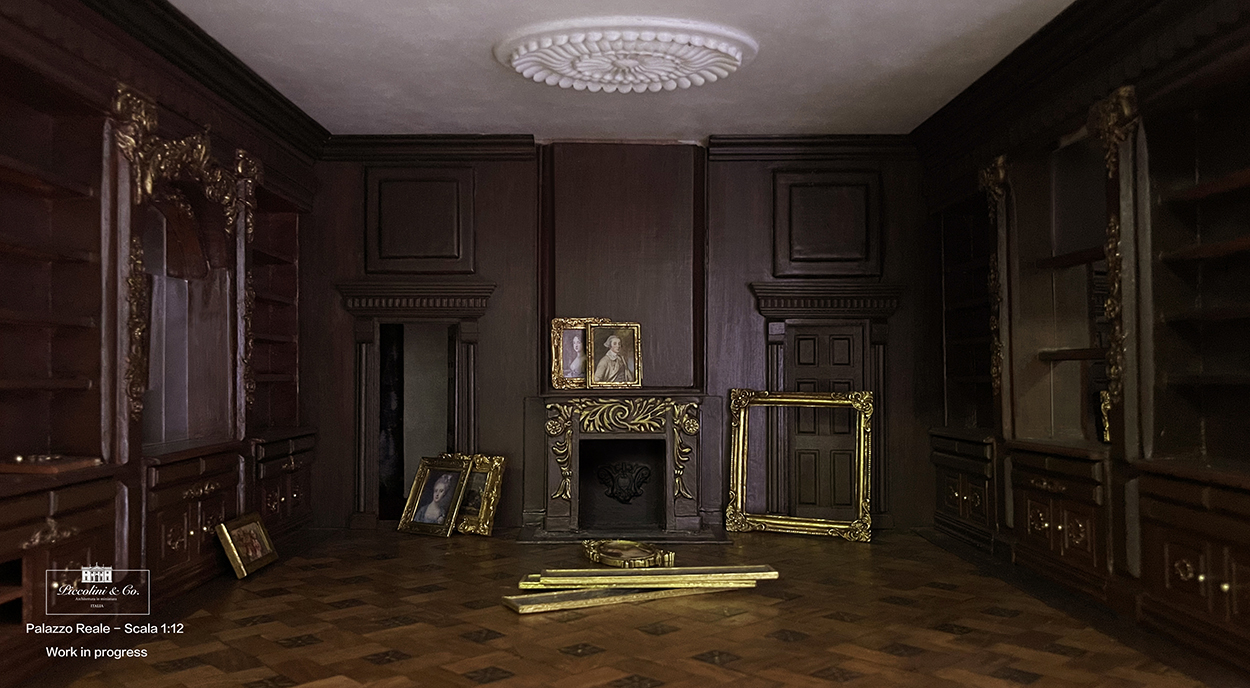
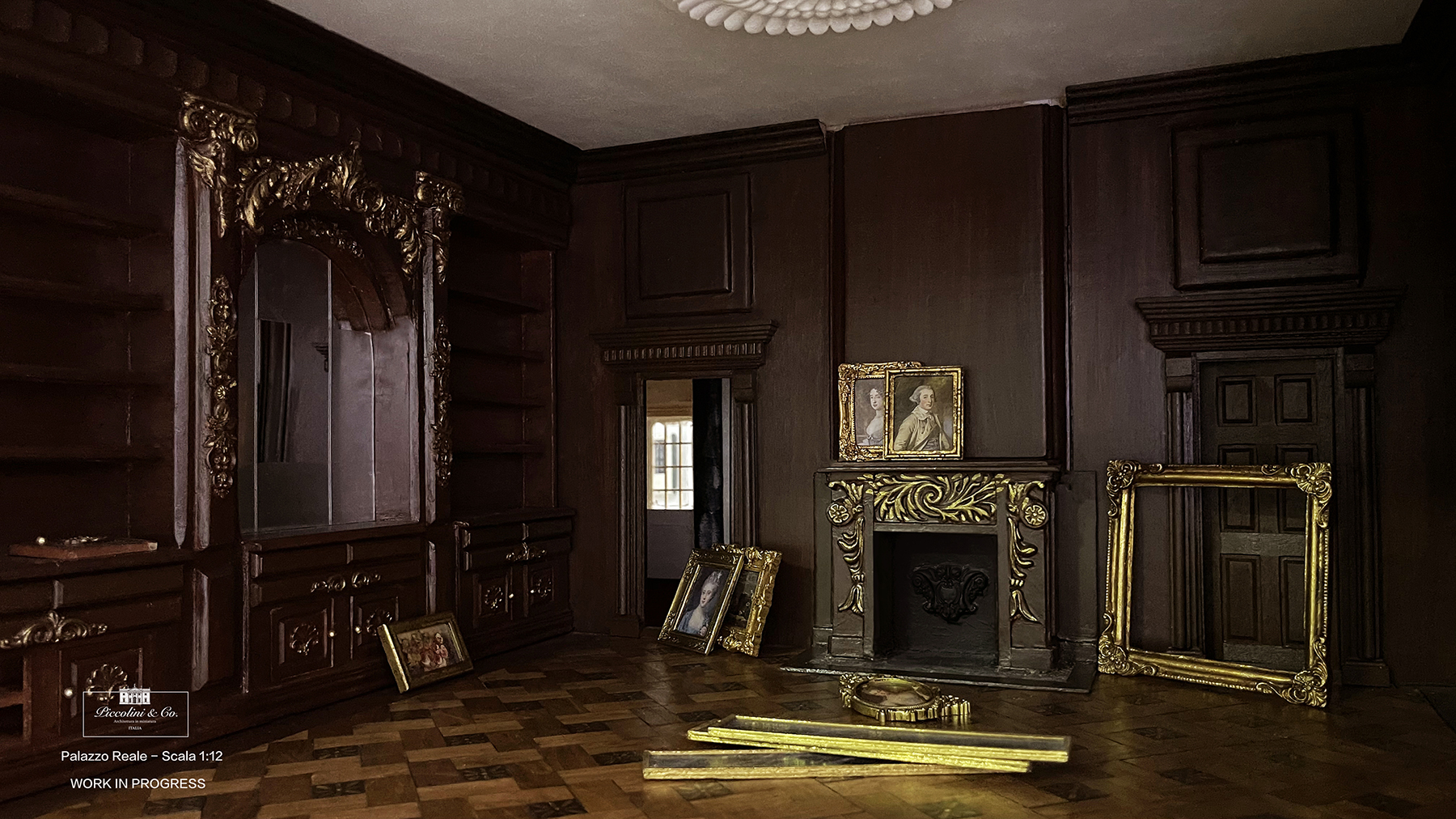
The palace library is located in the middle of the second floor.
To create a warm and cozy ambiance this room is decorated from top to bottom with dark wooden wall panels and bookshelves. A golden chandelier will hang in the center of the room and two wall candle sconces will illuminate each side of the fireplace mantel.
The parquet floor is designed with two tones of wood and a hand-painted golden flower design pattern.
To create a warm and cozy ambiance this room is decorated from top to bottom with dark wooden wall panels and bookshelves. A golden chandelier will hang in the center of the room and two wall candle sconces will illuminate each side of the fireplace mantel.
The parquet floor is designed with two tones of wood and a hand-painted golden flower design pattern.
THE LIBRARY
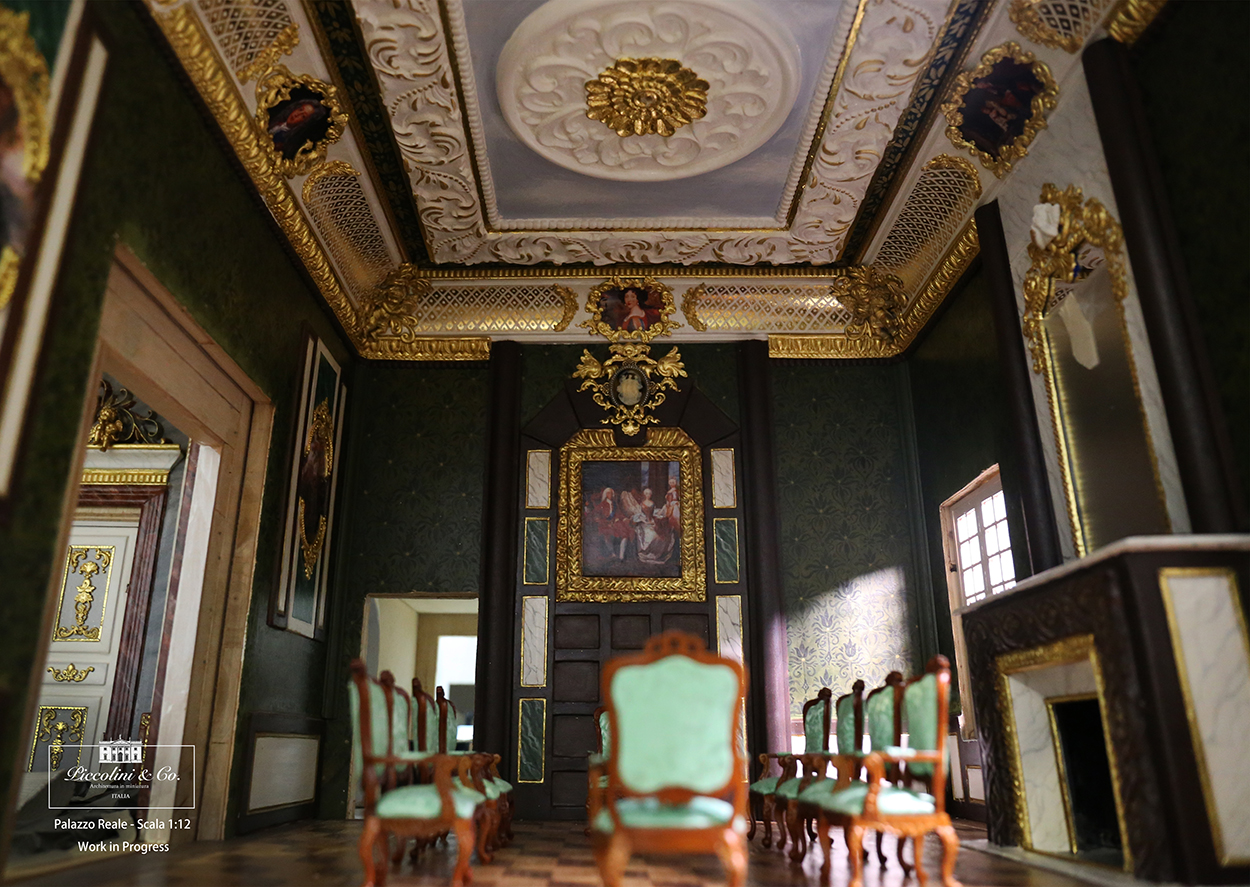
THE DINNING ROOM
DRAWING ROOM
WINTER GRADEN
THIRD FLOOR BADROOM
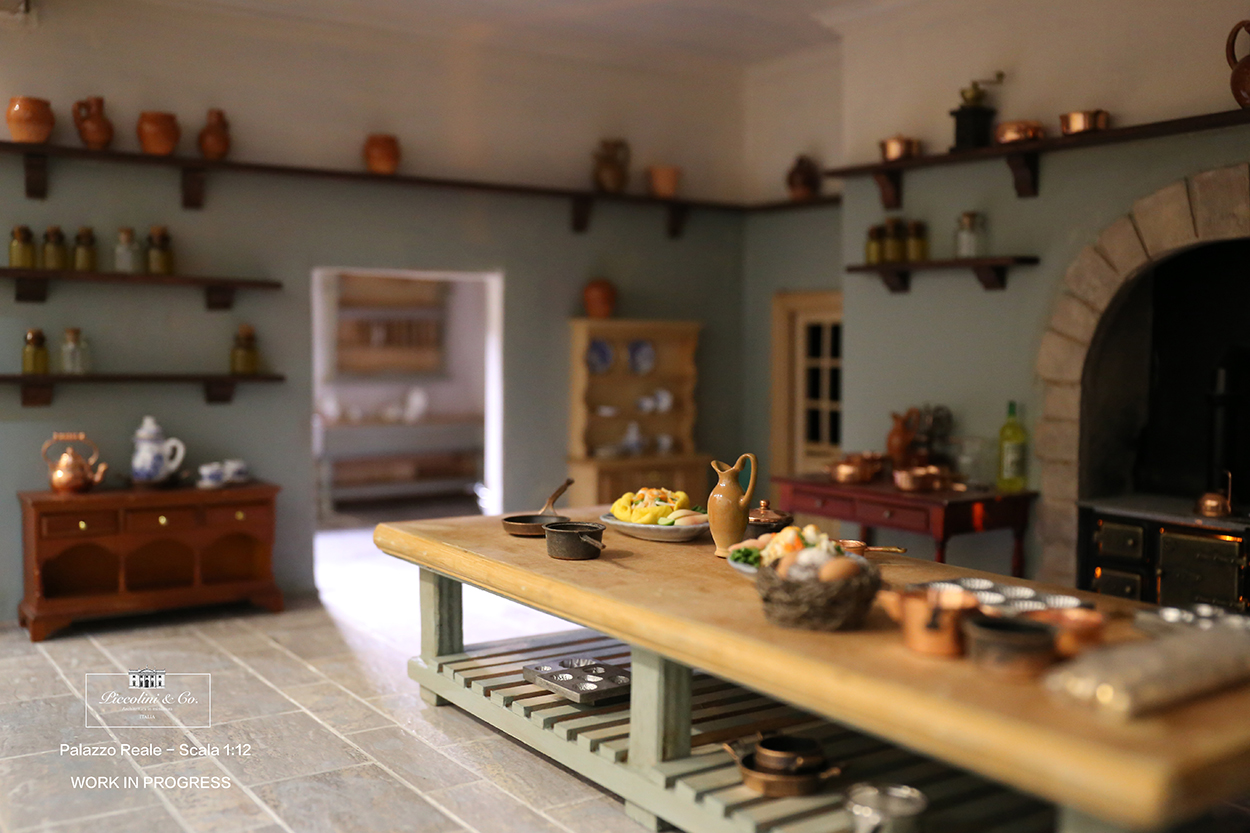
THE KITCHEN
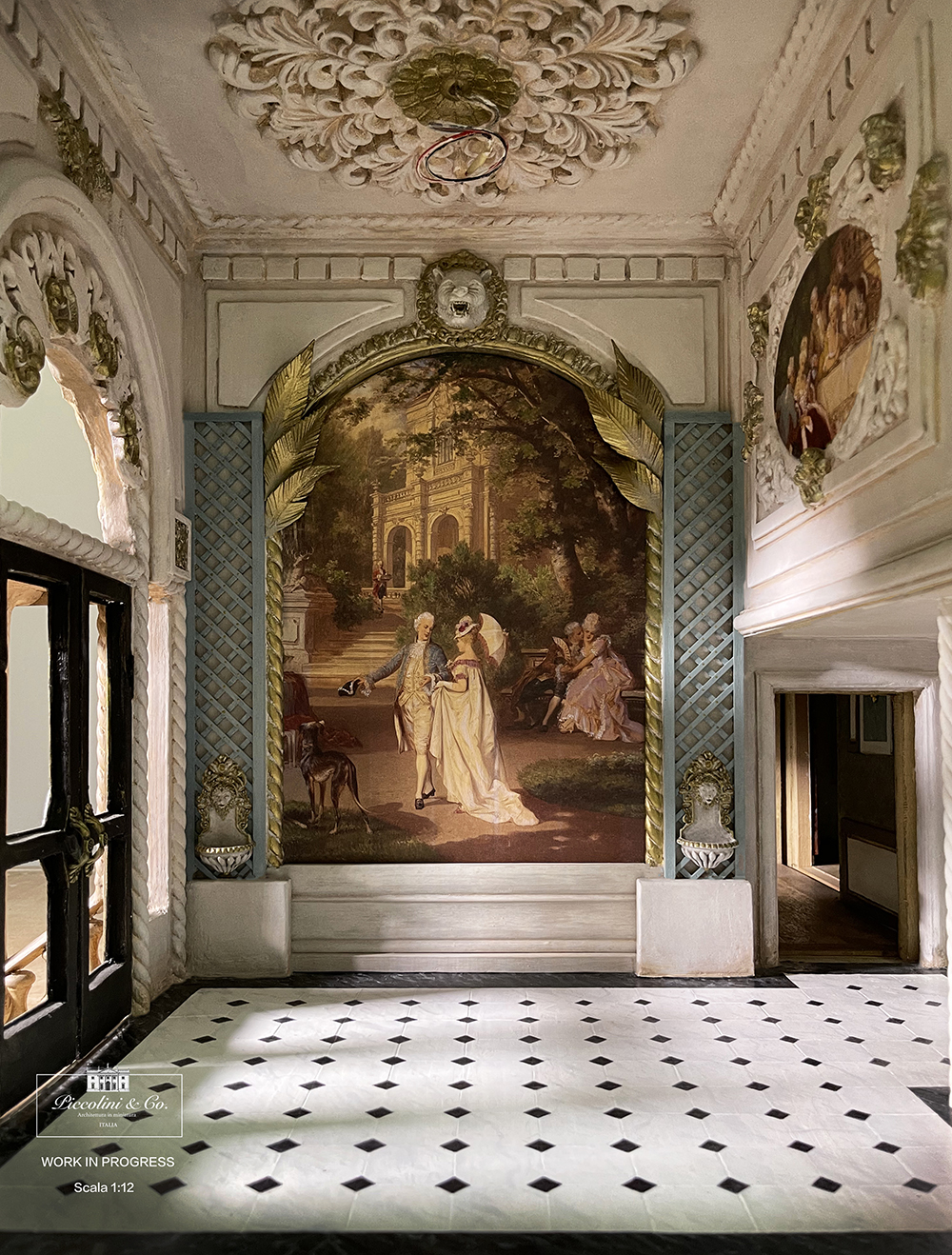

2022 Piccolini & Co. All rights Reserved
FOLLOW US
SMARTAILS LLC
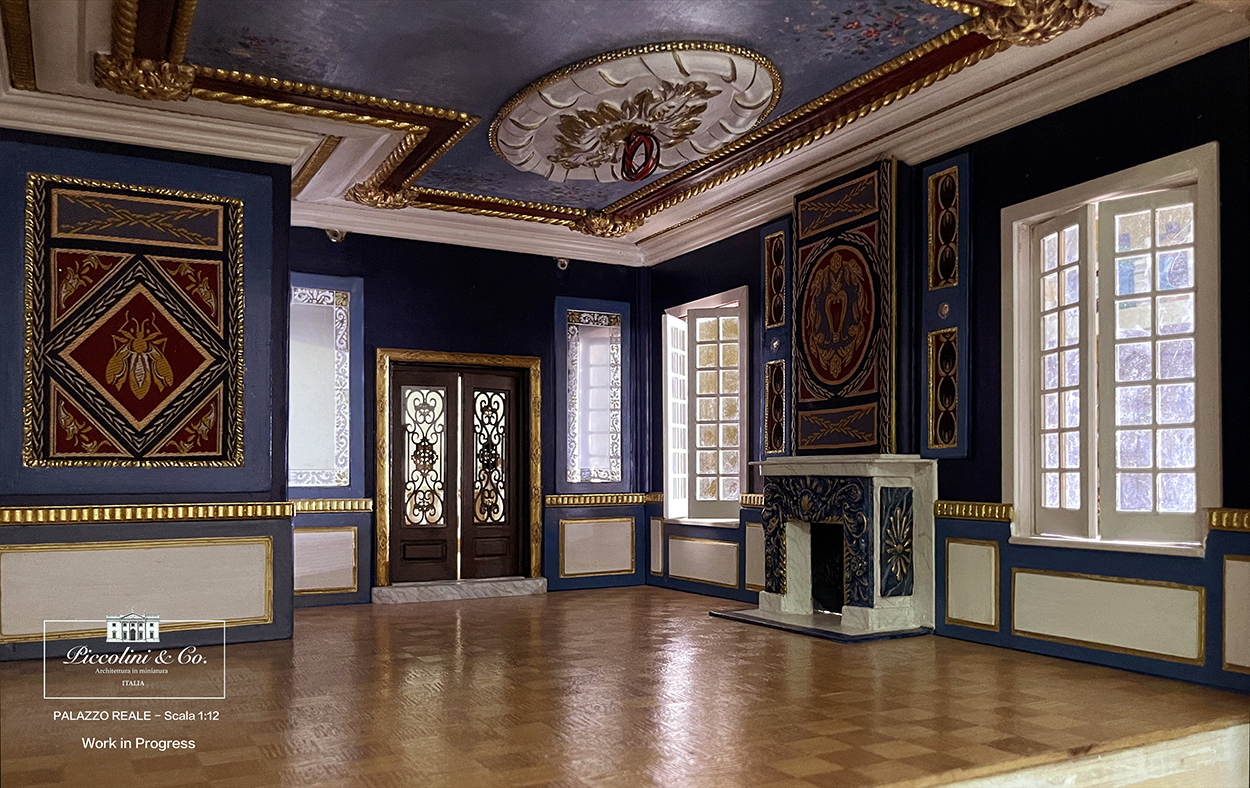
WORK IN PROGRESS
