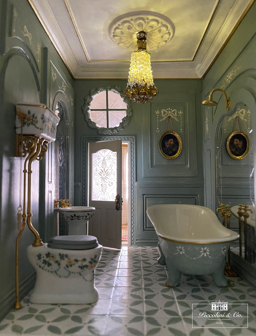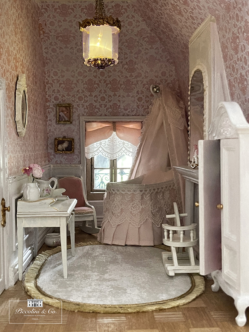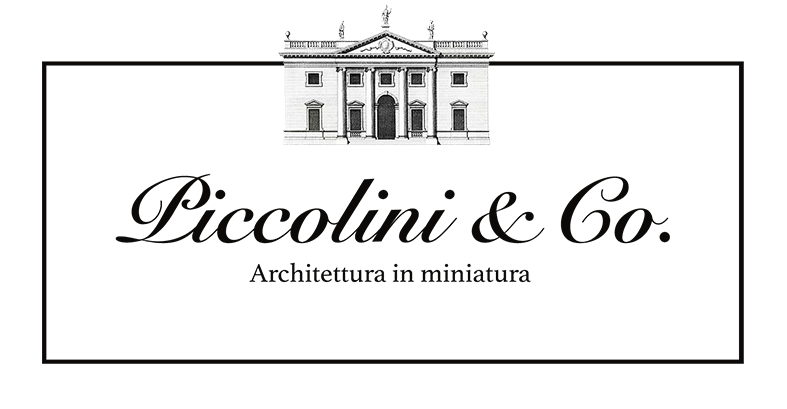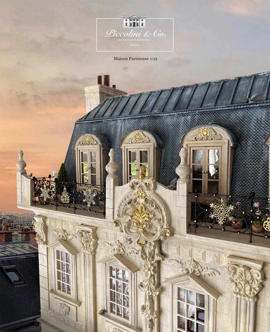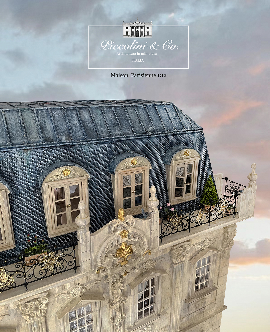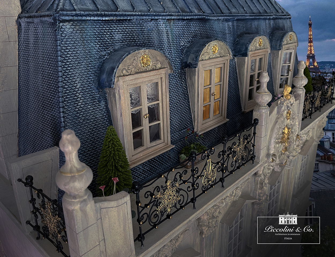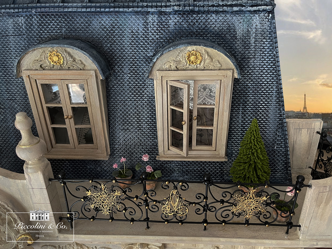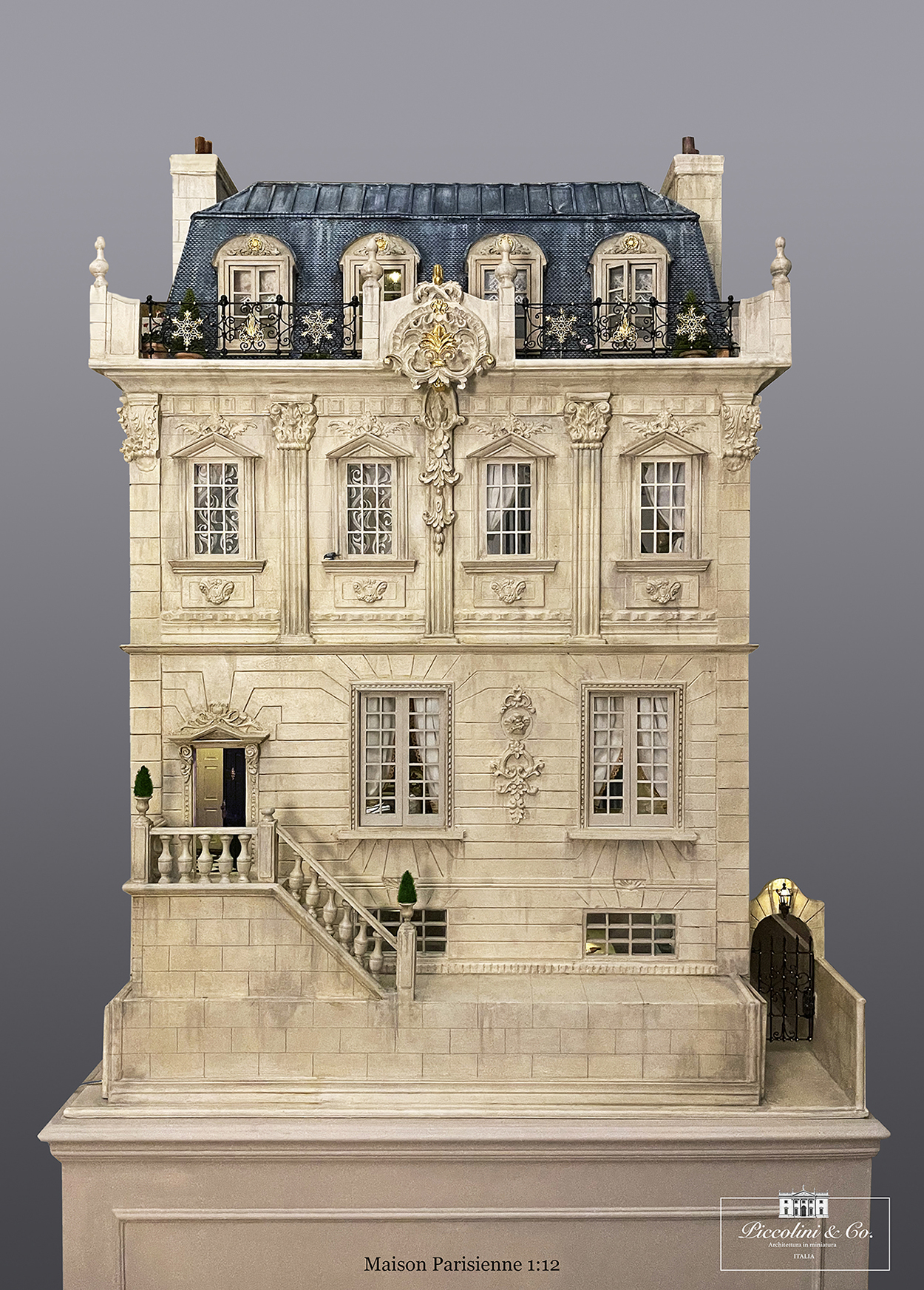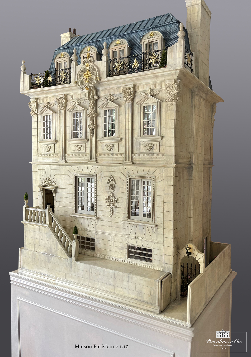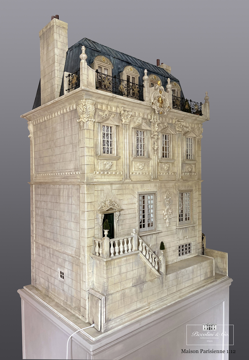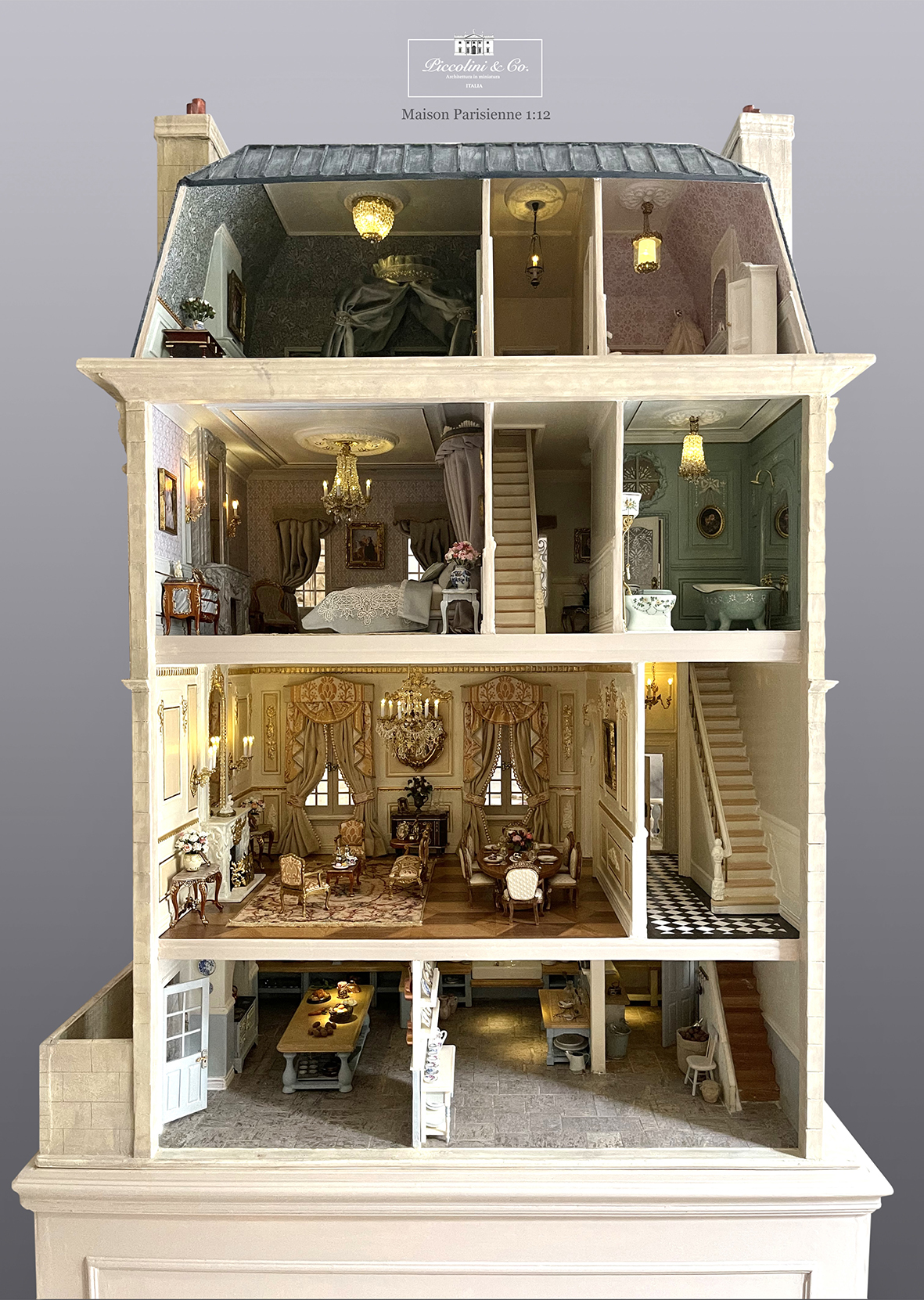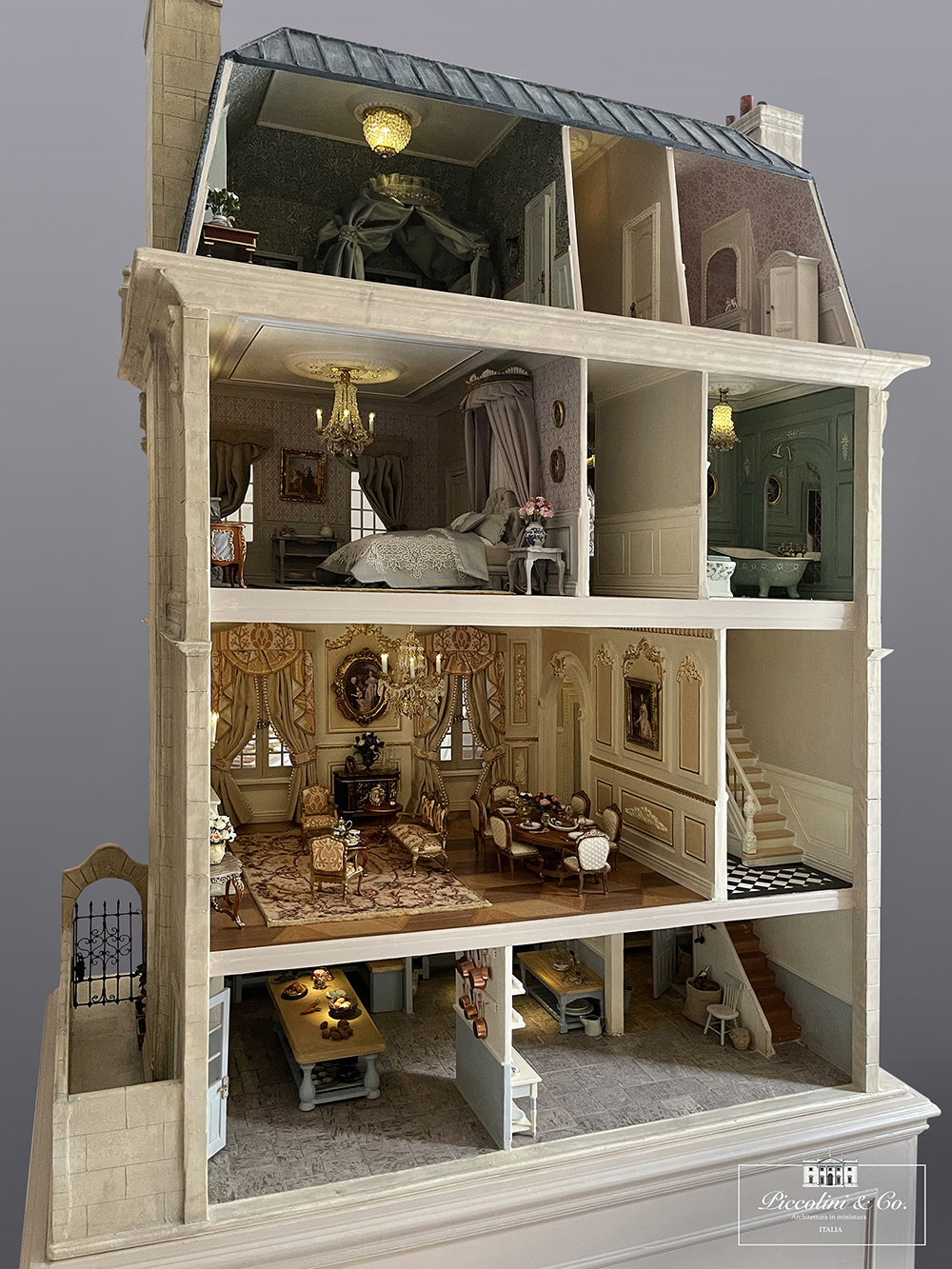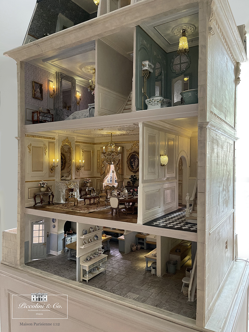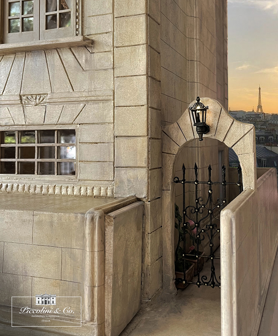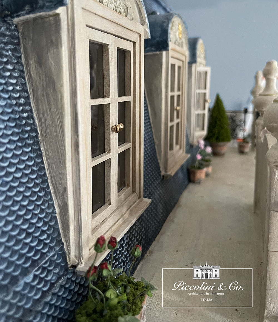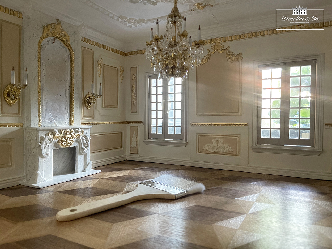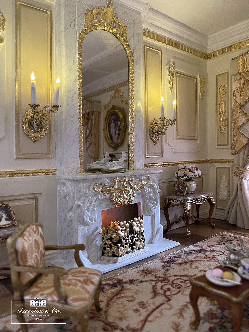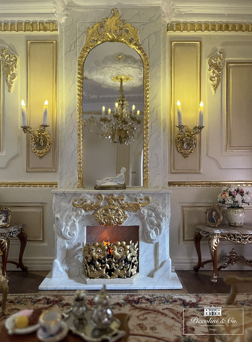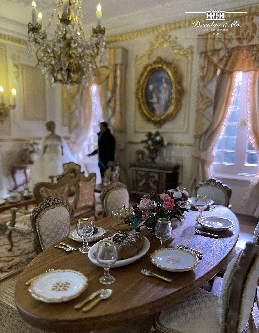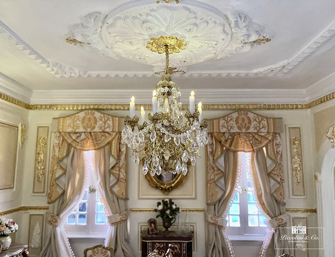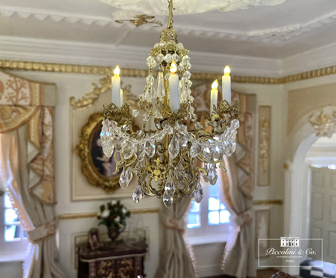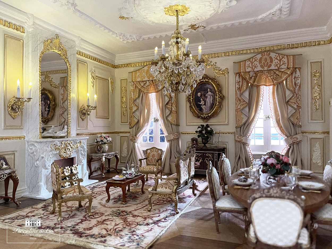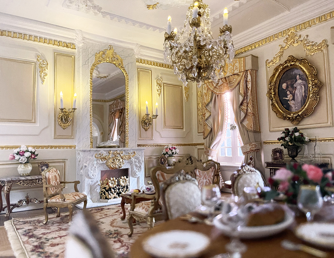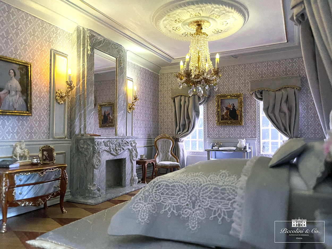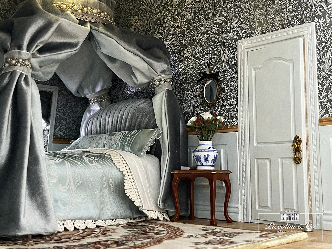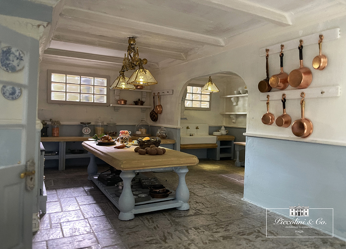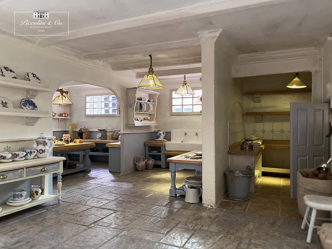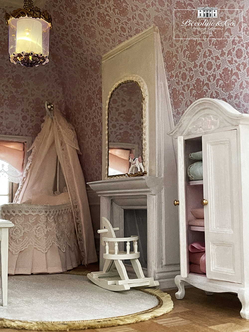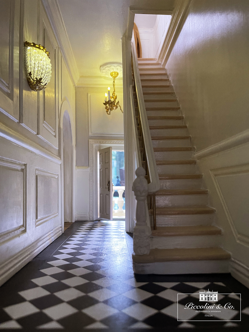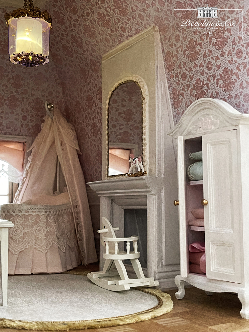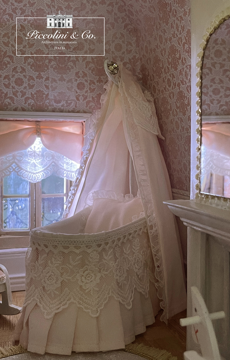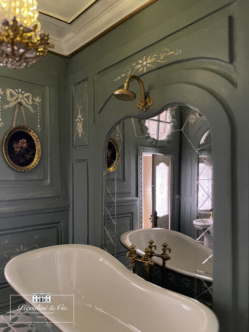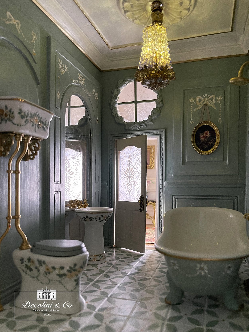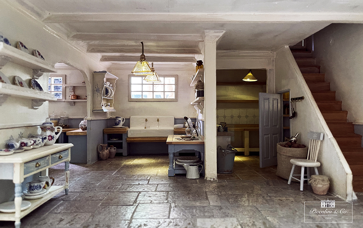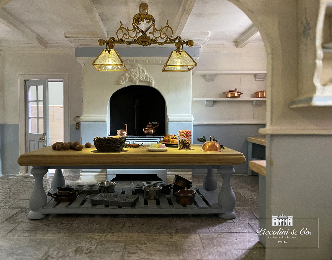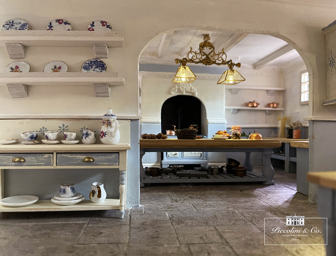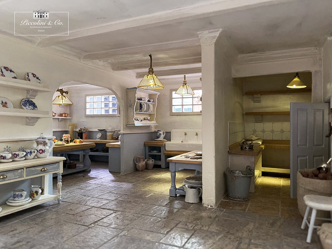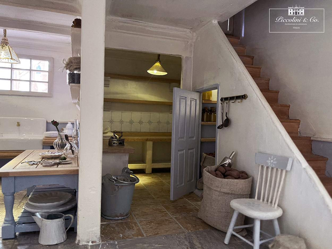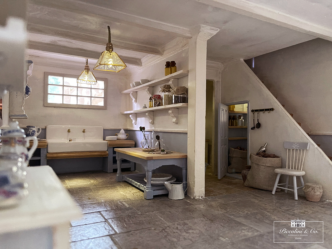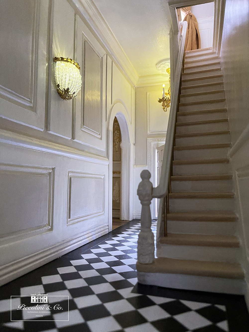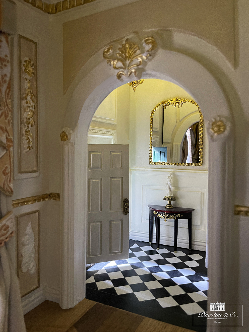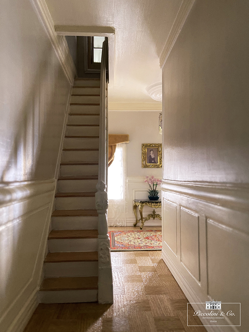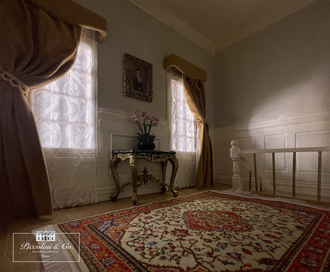











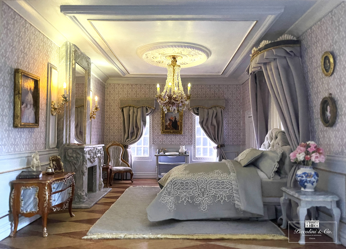

This elegant miniature house was inspired by the beautiful architecture of Paris. It was designed imagining the home of a newlywed couple in the 1800s.
The house has 3 bedrooms, the salon, entrance hall, bathroom, kitchen with scullery and laundry area, and a long rooftop terrace. It also has an external service corridor that connects the street to the underground kitchen.
The house has 3 bedrooms, the salon, entrance hall, bathroom, kitchen with scullery and laundry area, and a long rooftop terrace. It also has an external service corridor that connects the street to the underground kitchen.

THE FACADE
The facade was painted with acrylics to imitate a light-colored limestone. Weathering painting techniques and various layers of aging patina were applied to give a realistic look to the building.
The facade was painted with acrylics to imitate a light-colored limestone. Weathering painting techniques and various layers of aging patina were applied to give a realistic look to the building.
THE MASTER BEDROON
With a neutral color palette, the master bedroom achieves simplicity and elegance. Its tall canopy, grey velvet and golden trim curtains, marble fireplace, and chandelier give this room a luxurious look.
With a neutral color palette, the master bedroom achieves simplicity and elegance. Its tall canopy, grey velvet and golden trim curtains, marble fireplace, and chandelier give this room a luxurious look.
THE GREEN BEDROOM
The green bedroom is located on the third floor. This room is decorated with botanic patterns and mint green paneled walls. The sumptuous green velvet canopy bed gives this room a fresh and feminine look.
The green bedroom is located on the third floor. This room is decorated with botanic patterns and mint green paneled walls. The sumptuous green velvet canopy bed gives this room a fresh and feminine look.
THE NURSERY
The nursery is decorated with soft pink damask wallpaper. The crib is made in delicate lace and pastel pink Italian cotton fabric. This room is equipped with a small wardrobe, a changing table, and a rocking chair. This small but cozy room is certainly ready to receive the newborn baby of the family.
The nursery is decorated with soft pink damask wallpaper. The crib is made in delicate lace and pastel pink Italian cotton fabric. This room is equipped with a small wardrobe, a changing table, and a rocking chair. This small but cozy room is certainly ready to receive the newborn baby of the family.
THE BATHROOM
The Bathroom is completely wall paneled in a muted green color and decorated with hand-painted floral designs. The frosted glass on the door and circular window provide extra light to the room. Two big mirrors help to make the room feel bigger and bounce the light coming from the crystal chandelier.
The Bathroom is completely wall paneled in a muted green color and decorated with hand-painted floral designs. The frosted glass on the door and circular window provide extra light to the room. Two big mirrors help to make the room feel bigger and bounce the light coming from the crystal chandelier.
THE ENTRANCE HALL
The entrance hall paneling is painted in two tones of cream color. A sparkling Crystal sconce illuminates one of its walls and a small gold chandelier hangs from the ceiling at the entrance door. A small side table and a big mirror welcome the guests.
The entrance hall paneling is painted in two tones of cream color. A sparkling Crystal sconce illuminates one of its walls and a small gold chandelier hangs from the ceiling at the entrance door. A small side table and a big mirror welcome the guests.
To achieve a bright and sunny feel, the salon was decorated in a golden and creamy color palette.
Elegant brocade curtains adorn the windows and matching upholstered chairs give the extra lux to this room.
The white marble fireplace with its huge mirror and golden frame make this place warm and inviting.
A big crystal chandelier hanging in the middle of the room and two wall candle sconces provide illumination and sparkle to this elegant Salon.
THE KITCHEN
This kitchen has 3 different areas. The main cooking area where the stove is located, the scullery next to it, and the laundry area. It also has a small pantry under the stairs.
The kitchen walls are painted in two tones of contrasting white and bluish grey and the floor is made in imitation of stone. A door to the left connects to an external corridor that leads to the streets and the right are the stairs that take servants to the first floor of the house.
This kitchen has 3 different areas. The main cooking area where the stove is located, the scullery next to it, and the laundry area. It also has a small pantry under the stairs.
The kitchen walls are painted in two tones of contrasting white and bluish grey and the floor is made in imitation of stone. A door to the left connects to an external corridor that leads to the streets and the right are the stairs that take servants to the first floor of the house.
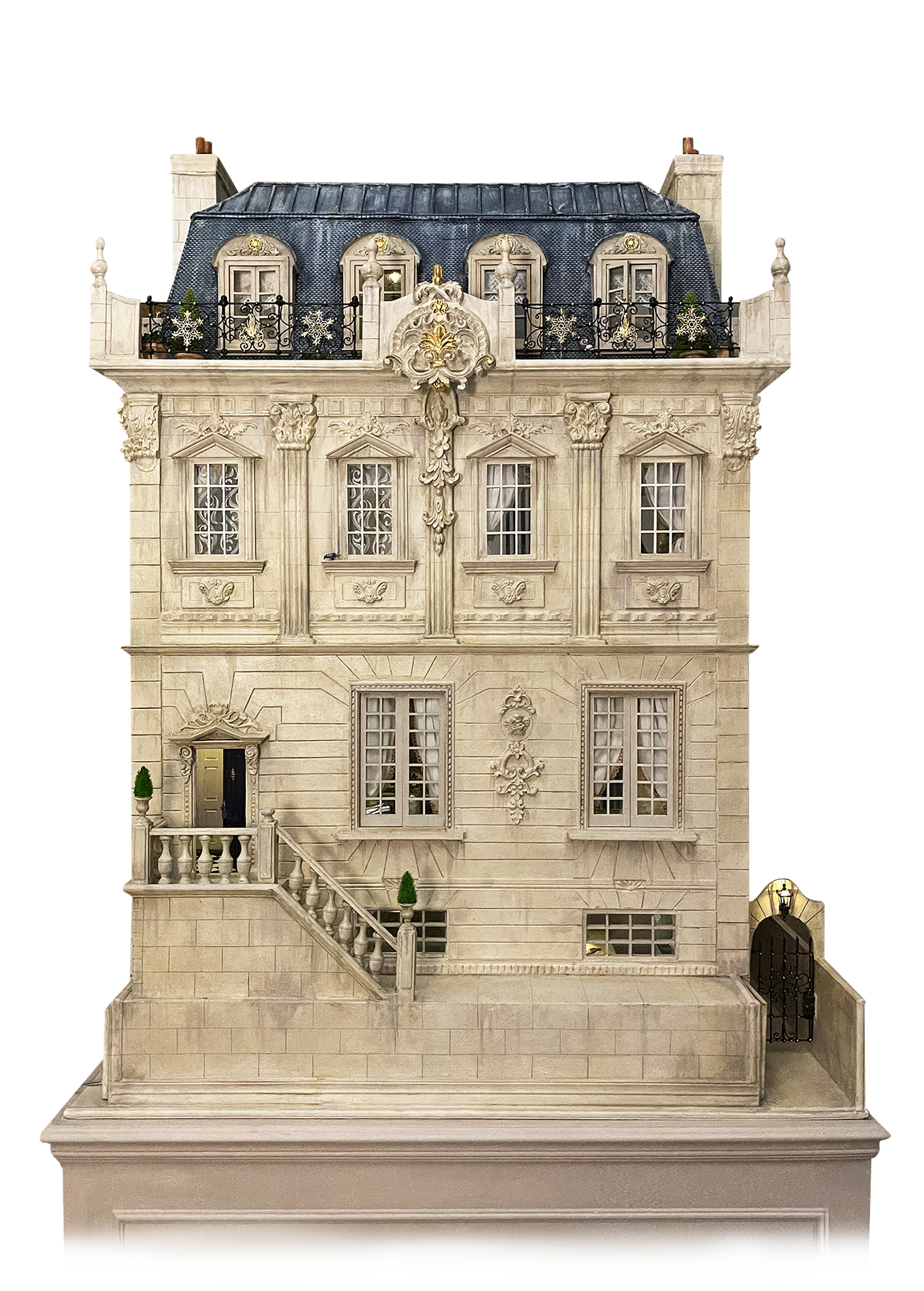

Frontal View
Back View

This gate opens to an external corridor that connects the kitchen to the street.
SERVICE ENTRANCE
ROOF-TOP TERRACE
The Roof-top terrace is the perfect place to set up a table for two and create a romantic dinner.

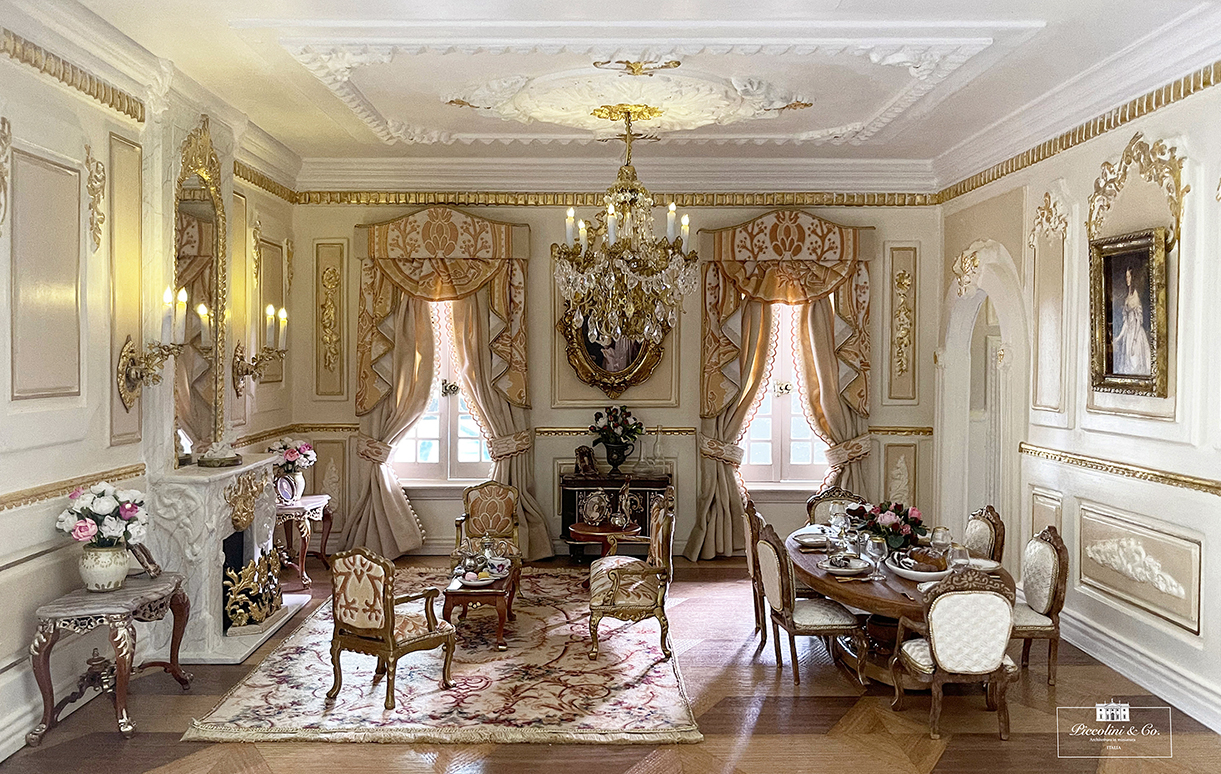
THE SALON


THE SALON


THE CHANDELIER
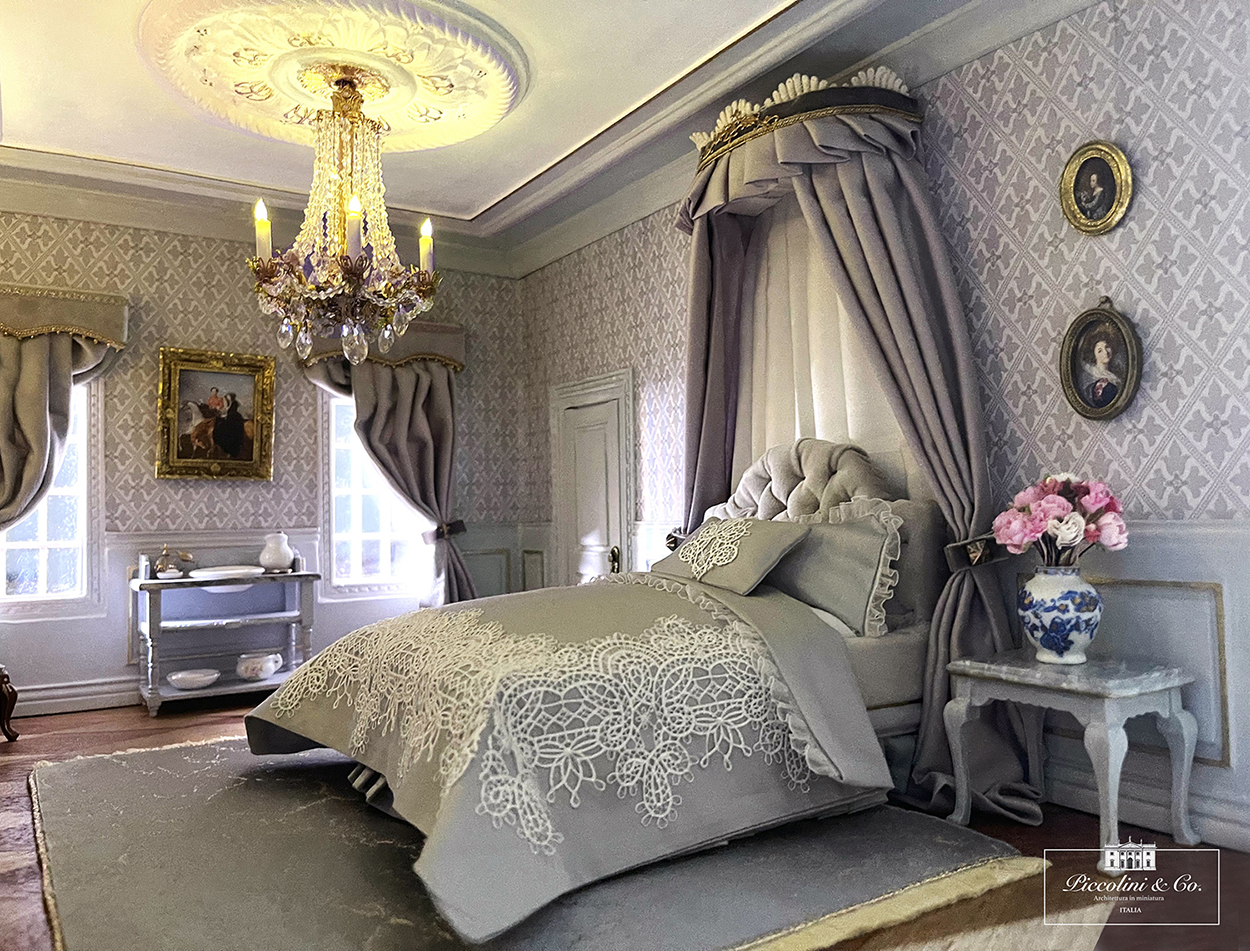
THE MASTER BEDROOM
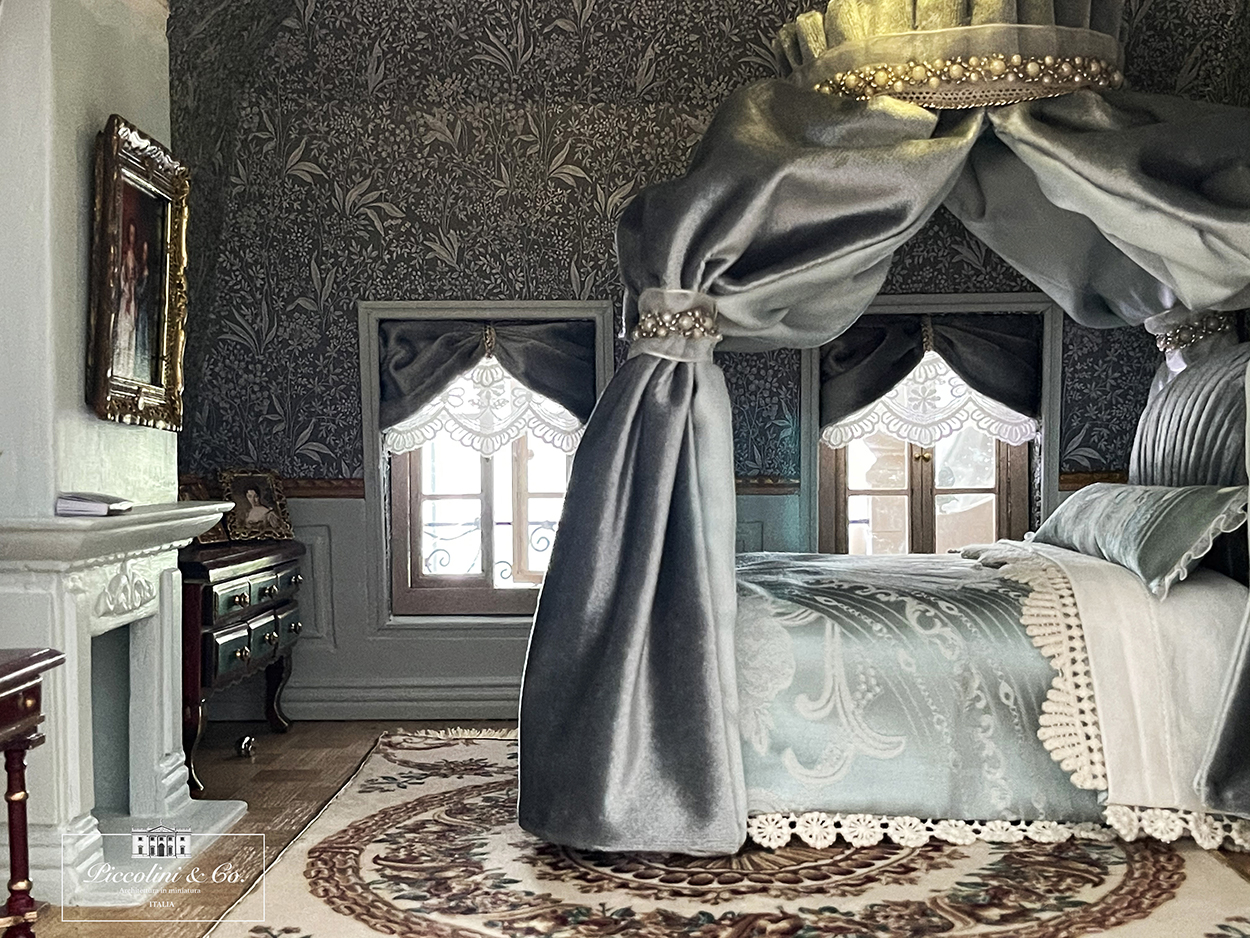

THE GREEN BEDROOM
THE NURSERY
THE BATHROOM
THE KITCHEN
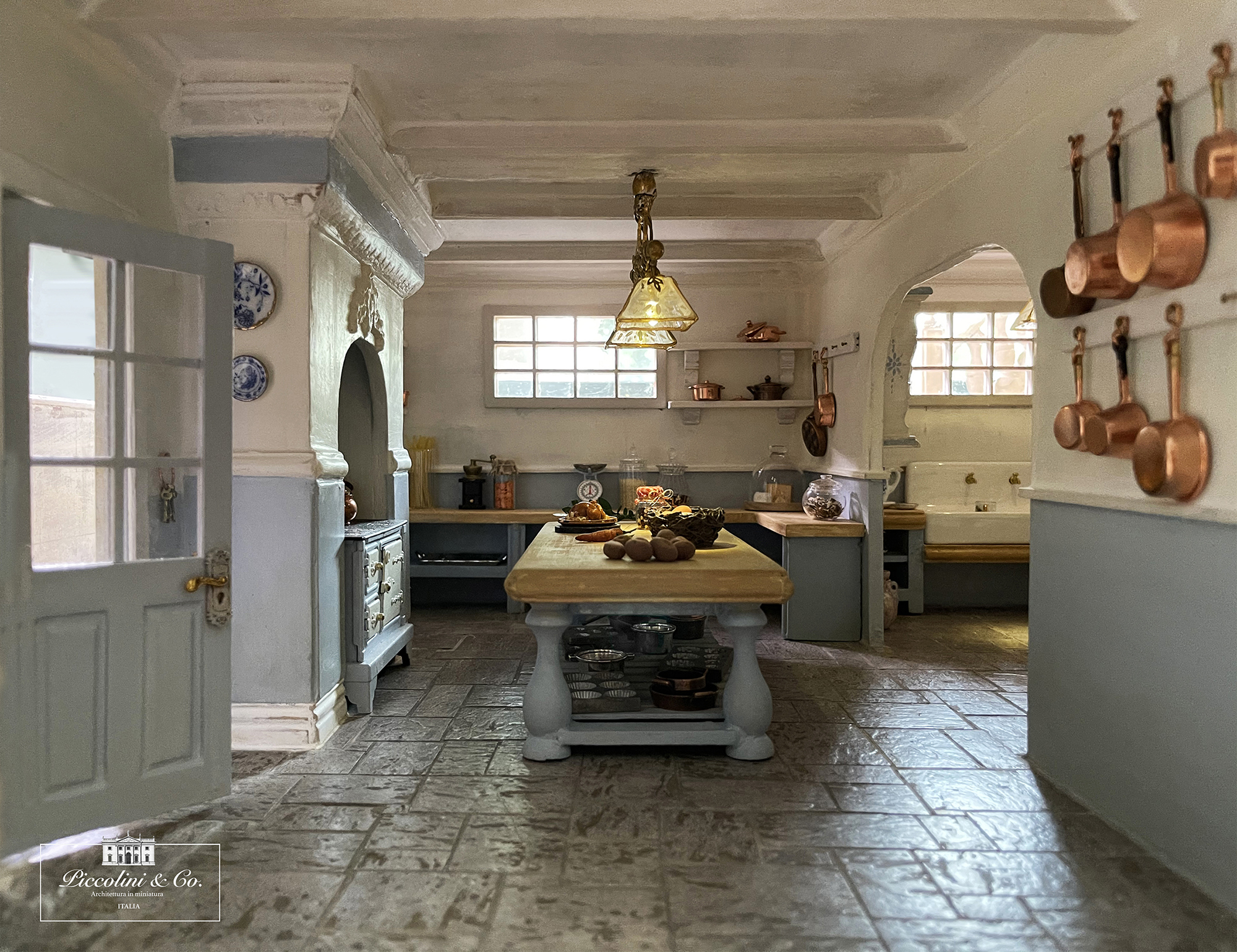

ENTRANCE HALL & CORRIDORS
2022 Piccolini & Co. All rights Reserved
FOLLOW US


